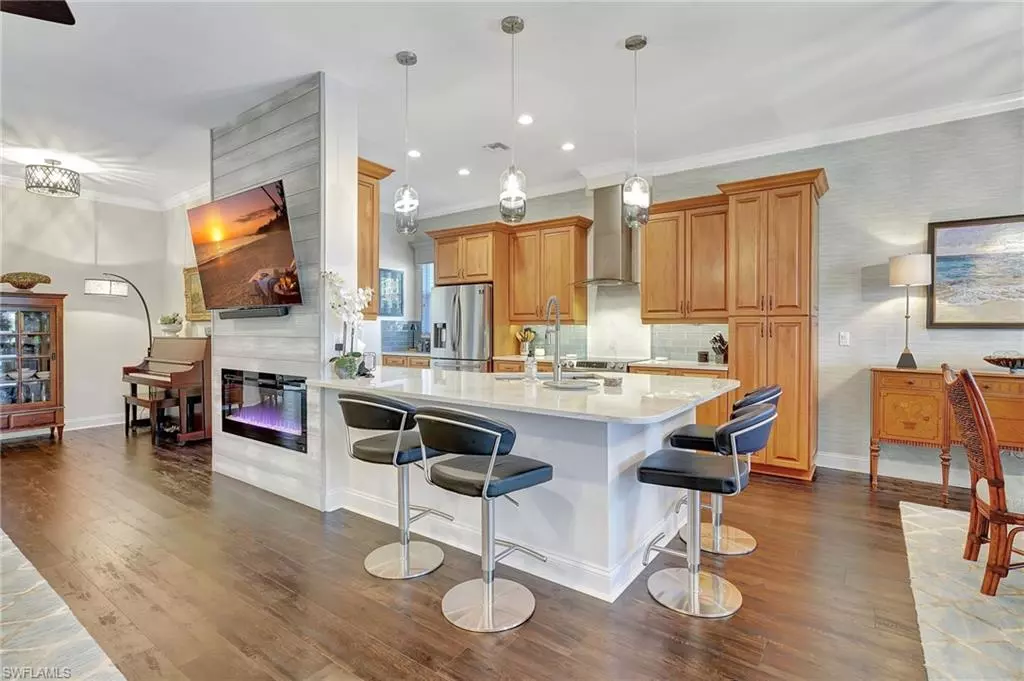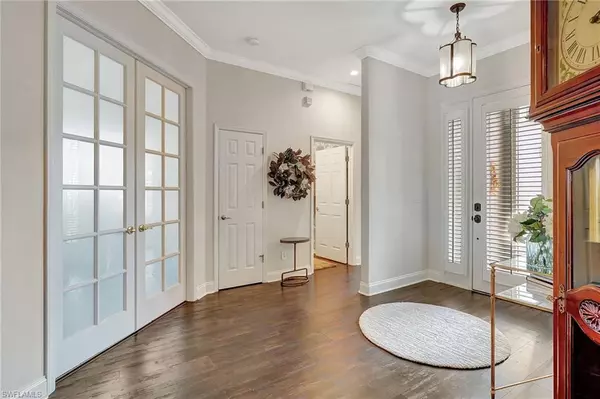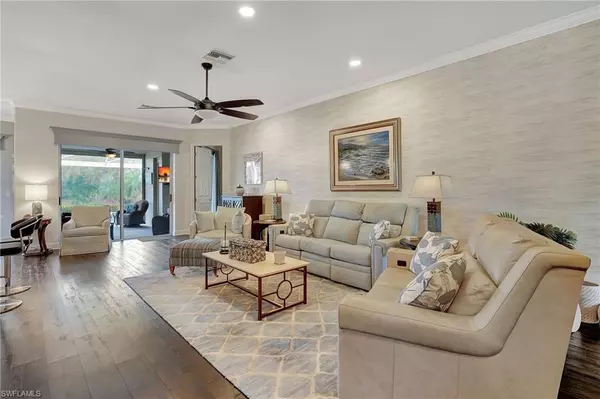$720,000
$749,900
4.0%For more information regarding the value of a property, please contact us for a free consultation.
3 Beds
2 Baths
1,979 SqFt
SOLD DATE : 12/20/2024
Key Details
Sold Price $720,000
Property Type Single Family Home
Sub Type Single Family Residence
Listing Status Sold
Purchase Type For Sale
Square Footage 1,979 sqft
Price per Sqft $363
Subdivision Devington
MLS Listing ID 224087808
Sold Date 12/20/24
Bedrooms 3
Full Baths 2
HOA Fees $158/qua
HOA Y/N Yes
Originating Board Florida Gulf Coast
Year Built 2001
Annual Tax Amount $7,255
Tax Year 2023
Lot Size 7,710 Sqft
Acres 0.177
Property Description
Absolutely Gorgeous Golf Membership Home ( Ascot Floor Plan ) with Spectacular Upgrades and Stunning Golf and Water Views! Sellers are adding a brand new tile roof to be completed December 2024.
This beautifully appointed home remodeled in 2020 & 2022 showcases a sophisticated coastal contemporary design featuring a striking ship-lap linear fireplace wall, elegant crown molding, storm shutters for peace of mind and protection, and fresh paint throughout. Custom-built window valances, a Phantom screen door, and a convenient Murphy bed add both style and function. Enjoy the luxurious feel of the new bathroom, complete with quartzite counters, sleek mirrors, a spacious walk-in master shower, and a stunning dual-faucet trough sink. The screened lanai pool are features a picture window to take in the lake and golf course view and offers a built in bar with granite top, wine cooler and refrigerator and is large enough for a dining area as well as a relaxing sitting area.
Upgrades include new light fixtures throughout, luxury vinyl wood flooring, plush carpeting, and brand new kitchen cabinetry complemented by an extended quartzite countertop perfect for entertaining. The kitchen also boasts a Ruvati deep sink, a slide-in range with a hood vent, and a chic subway tile backsplash, accompanied by high-end appliances.
Additional enhancements made include fresh landscaping, outdoor lighting, air conditioned garage overhead storage and storage cabinets, and negotiable furnishings.
Situated in The Legends, an exclusive private country club offering multiple dining venues, a spectacular outdoor sunset grill overlooking a lagoon-style pool with a waterfall, a state-of-the-art exercise room with diverse fitness classes, bocce, pickleball, tennis, and championship golf with no cart fees. Experience resort-style living at its finest—move-in ready and waiting for you!
Location
State FL
County Lee
Area Fm11 - Fort Myers Area
Zoning RPD
Rooms
Dining Room Breakfast Bar, Breakfast Room, Dining - Living
Kitchen Pantry
Interior
Interior Features Split Bedrooms, Great Room, Den - Study, Home Office, Wired for Data, Pantry, Volume Ceiling, Walk-In Closet(s)
Heating Central Electric
Cooling Central Electric
Flooring Carpet, Laminate
Window Features Single Hung,Shutters Electric,Shutters - Manual,Window Coverings
Appliance Dishwasher, Disposal, Microwave, Range, Refrigerator
Laundry Sink
Exterior
Exterior Feature Outdoor Kitchen
Garage Spaces 2.0
Pool In Ground, Concrete
Community Features Golf Bundled, Bike And Jog Path, Bocce Court, Clubhouse, Pool, Community Spa/Hot tub, Fitness Center, Golf, Pickleball, Putting Green, Restaurant, Sidewalks, Street Lights, Tennis Court(s), Gated, Golf Course, Tennis
Utilities Available Cable Available
Waterfront Description Lake Front
View Y/N Yes
View Golf Course, Lake
Roof Type Tile
Street Surface Paved
Porch Screened Lanai/Porch
Garage Yes
Private Pool Yes
Building
Lot Description On Golf Course
Story 1
Sewer Central
Water Central
Level or Stories 1 Story/Ranch
Structure Type Concrete Block,Stucco
New Construction No
Others
HOA Fee Include Cable TV,Golf Course,Internet,Irrigation Water,Maintenance Grounds,Legal/Accounting,Manager,Pest Control Exterior,Rec Facilities,Security,Street Lights,Street Maintenance,Trash
Tax ID 28-45-25-10-0000A.0570
Ownership Single Family
Security Features Smoke Detector(s),Smoke Detectors
Acceptable Financing Buyer Finance/Cash
Listing Terms Buyer Finance/Cash
Read Less Info
Want to know what your home might be worth? Contact us for a FREE valuation!

Our team is ready to help you sell your home for the highest possible price ASAP
Bought with Robert Slack LLC

"My job is to find and attract mastery-based agents to the office, protect the culture, and make sure everyone is happy! "






