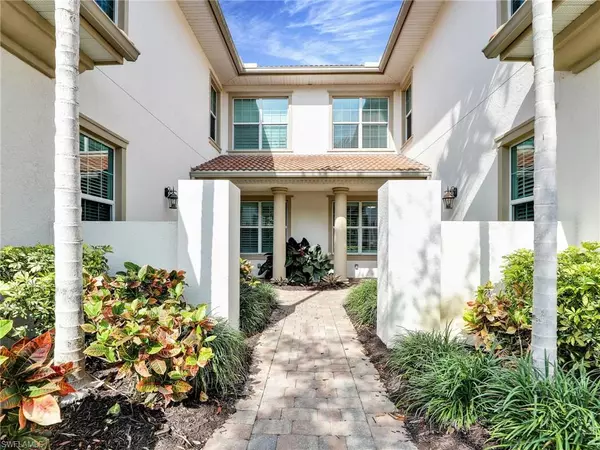$720,000
$730,000
1.4%For more information regarding the value of a property, please contact us for a free consultation.
2 Beds
3 Baths
2,230 SqFt
SOLD DATE : 01/27/2025
Key Details
Sold Price $720,000
Property Type Condo
Sub Type Low Rise (1-3)
Listing Status Sold
Purchase Type For Sale
Square Footage 2,230 sqft
Price per Sqft $322
Subdivision Tasori At Lely Resort
MLS Listing ID 224028109
Sold Date 01/27/25
Style Carriage/Coach
Bedrooms 2
Full Baths 2
Half Baths 1
Condo Fees $2,730/qua
HOA Y/N Yes
Originating Board Bonita Springs
Year Built 2015
Annual Tax Amount $5,066
Tax Year 2023
Property Sub-Type Low Rise (1-3)
Property Description
Welcome to your new home at Tasori at Lely Resort, where luxury and comfort await you. This immaculate coach home with preserve views, designed with a neutral color palette offers hurricane windows, a whole home water softener, and a new Air Conditioning unit installed September 2024. The gourmet kitchen showcases a large granite island, stainless steel appliances, and opens into the generous dining and living areas. The unit offers a generous master suite and an additional en suite guest room and a large flex room that can serve as an additional guest room, office, or media room. The large screened in lanai offers privacy to enjoy preserve views. The home is conveniently located near the pool and newly renovated clubhouse.
Membership at the award-winning Players Club & Spa grants you access to 13 tennis courts, pickleball, basketball, bocce, three pools, a lively tiki bar and grille, clubhouse dining, a fitness center, spa, and an array of social events to suit every lifestyle. Golf membership is available if desired. Don't miss your chance to experience resort-style living at its finest in this exquisite coach home.
Location
State FL
County Collier
Area Na19 - Lely Area
Direction Grand Lely Drive to Classics entrance, thru guard gate, first right. Left at stop sign (Hawthorne Drive). First building past clubhouse.
Rooms
Primary Bedroom Level Master BR Ground
Master Bedroom Master BR Ground
Dining Room Breakfast Bar, Dining - Living
Kitchen Kitchen Island, Pantry
Interior
Interior Features Great Room, Split Bedrooms, Den - Study, Wired for Data, Entrance Foyer, Pantry, Tray Ceiling(s), Walk-In Closet(s)
Heating Central Electric
Cooling Central Electric
Flooring Laminate, Tile
Window Features Impact Resistant,Impact Resistant Windows,Decorative Shutters,Window Coverings
Appliance Water Softener, Electric Cooktop, Dishwasher, Microwave, Refrigerator/Freezer, Wall Oven
Laundry Washer/Dryer Hookup, Sink
Exterior
Exterior Feature Courtyard, Privacy Wall, Tennis Court(s)
Garage Spaces 2.0
Community Features Golf Public, Basketball, BBQ - Picnic, Billiards, Bocce Court, Business Center, Clubhouse, Pool, Community Room, Community Spa/Hot tub, Concierge Services, Dog Park, Fitness Center, Fitness Center Attended, Full Service Spa, Golf, Hobby Room, Internet Access, Library, Pickleball, Private Membership, Putting Green, Restaurant, Sauna, Sidewalks, Street Lights, Tennis Court(s), Gated, Golf Course, Tennis
Utilities Available Underground Utilities, Cable Available
Waterfront Description None
View Y/N Yes
View Preserve
Roof Type Tile
Street Surface Paved
Porch Screened Lanai/Porch, Patio
Garage Yes
Private Pool No
Building
Lot Description Zero Lot Line
Faces Grand Lely Drive to Classics entrance, thru guard gate, first right. Left at stop sign (Hawthorne Drive). First building past clubhouse.
Sewer Central
Water Central
Architectural Style Carriage/Coach
Structure Type Concrete Block,Metal Frame,Stucco
New Construction No
Others
HOA Fee Include Insurance,Irrigation Water,Maintenance Grounds,Legal/Accounting,Manager,Master Assn. Fee Included,Pest Control Exterior,Rec Facilities,Reserve,Security,Sewer,Street Lights,Street Maintenance,Water
Tax ID 76463200044
Ownership Condo
Security Features Smoke Detector(s),Smoke Detectors
Acceptable Financing Buyer Finance/Cash
Listing Terms Buyer Finance/Cash
Read Less Info
Want to know what your home might be worth? Contact us for a FREE valuation!

Our team is ready to help you sell your home for the highest possible price ASAP
Bought with John R Wood Properties
"My job is to find and attract mastery-based agents to the office, protect the culture, and make sure everyone is happy! "






