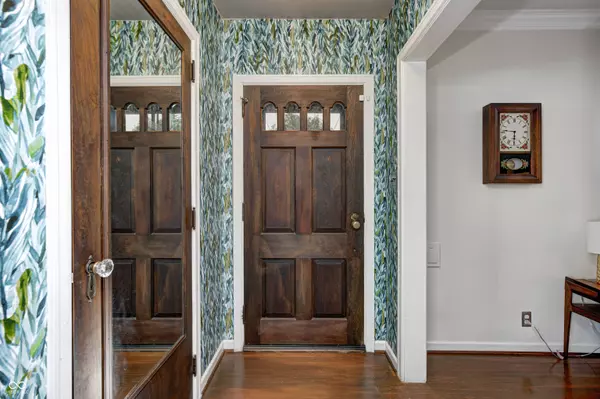$450,000
$469,900
4.2%For more information regarding the value of a property, please contact us for a free consultation.
3 Beds
2 Baths
2,756 SqFt
SOLD DATE : 02/07/2025
Key Details
Sold Price $450,000
Property Type Single Family Home
Sub Type Single Family Residence
Listing Status Sold
Purchase Type For Sale
Square Footage 2,756 sqft
Price per Sqft $163
Subdivision Chester Place
MLS Listing ID 22013891
Sold Date 02/07/25
Bedrooms 3
Full Baths 1
Half Baths 1
HOA Y/N Yes
Year Built 1942
Tax Year 2024
Lot Size 6,098 Sqft
Acres 0.14
Property Sub-Type Single Family Residence
Property Description
Beautiful new kitchen with quality cabinets, quartzites countertops, ceramic backsplash & floor, farm sink, SS Appliances & including a gas stove. Enter the front door into a small foyer, inviting you into a lovely LR with fireplace, or directly into the kitchen/breakfast area. The LR & DR connect by a large opening. The house circulates well. You will appreciate the charm or original hardwood floors & other 1940s details. The owner has chosen one of the 1st level bedrooms as the primary, the other as an office/den. The 3rd BR, located on the 2nd level, has an adjoining half bath & walk-in closet. You'll enjoy the new spacious stamped concrete patio, the privately fenced backyard, landscaping. The front yard has an amazing mature Magnolia announcing the first days of Spring! Alternatively, the covered front porch offers additional outdoor space. Please note, there is a large attic which offers very compelling expansion possibilities, as well as a full, unfinished basement. The brick exterior and masonary garage keeps maintenance to a minimum. You will love living on this quiet Street and the neighbors residing there. It is MERIDIAN KESSLER!
Location
State IN
County Marion
Rooms
Basement Full, Unfinished
Main Level Bedrooms 2
Kitchen Kitchen Updated
Interior
Interior Features Attic Access, Entrance Foyer, Hardwood Floors, Hi-Speed Internet Availbl, Eat-in Kitchen, Programmable Thermostat, Screens Complete, Walk-in Closet(s), Windows Thermal, Windows Vinyl, Wood Work Painted
Heating Forced Air, Gas
Cooling Central Electric
Fireplaces Number 1
Fireplaces Type Living Room
Equipment Radon System, Security Alarm Monitored, Security Alarm Paid, Smoke Alarm
Fireplace Y
Appliance Dishwasher, Dryer, Disposal, Gas Water Heater, Gas Oven, Range Hood, Refrigerator, Washer, Water Softener Owned
Exterior
Garage Spaces 2.0
Utilities Available Cable Connected, Electricity Connected, Gas, Sep Electric Meter, Sep Gas Meter, Sewer Connected, Water Connected
View Y/N false
Building
Story One and One Half
Foundation Block
Water Municipal/City
Architectural Style TraditonalAmerican
Structure Type Aluminum Siding,Brick
New Construction false
Schools
School District Indianapolis Public Schools
Others
Ownership Voluntary Fee
Read Less Info
Want to know what your home might be worth? Contact us for a FREE valuation!

Our team is ready to help you sell your home for the highest possible price ASAP

© 2025 Listings courtesy of MIBOR as distributed by MLS GRID. All Rights Reserved.
"My job is to find and attract mastery-based agents to the office, protect the culture, and make sure everyone is happy! "






