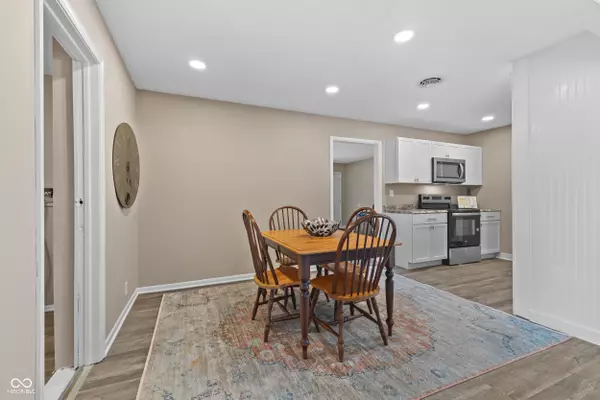$250,000
$257,749
3.0%For more information regarding the value of a property, please contact us for a free consultation.
3 Beds
2 Baths
1,528 SqFt
SOLD DATE : 02/18/2025
Key Details
Sold Price $250,000
Property Type Single Family Home
Sub Type Single Family Residence
Listing Status Sold
Purchase Type For Sale
Square Footage 1,528 sqft
Price per Sqft $163
Subdivision Farleys Speedway Homeplace
MLS Listing ID 22018468
Sold Date 02/18/25
Bedrooms 3
Full Baths 1
Half Baths 1
Year Built 1958
Tax Year 2023
Lot Size 0.340 Acres
Acres 0.34
Property Sub-Type Single Family Residence
Property Description
If you're ready to move into a home that has amazing space and shows off all new flooring throughout, a redesigned kitchen with YES, everything new from cabinets, to sink, to all the appliances with a newly added pantry AND fresh paint on every surface, this might be the ONE! This home offers multiple living areas which flow easily from one to another A new heat pump was added in November (duct work was added to provide central air and heat). The baths have been updated with new vanities, lights and toilets. The garage-well, incredible square footage, 572, with insulated walls that just had drywall added to the walls and ceiling with can lights to make it bright and light. Fenced backyard and over a 1/3 of acre make it a MUST SEE!
Location
State IN
County Marion
Rooms
Main Level Bedrooms 3
Kitchen Kitchen Updated
Interior
Interior Features Cathedral Ceiling(s), Paddle Fan, Eat-in Kitchen, Pantry, Skylight(s)
Heating Heat Pump
Cooling Central Electric
Equipment Smoke Alarm
Fireplace Y
Appliance Dishwasher, Electric Water Heater, Disposal, MicroHood, Electric Oven, Refrigerator
Exterior
Garage Spaces 2.0
Utilities Available Electricity Connected, Sewer Connected, Water Connected
View Y/N false
Building
Story One
Foundation Slab
Water Municipal/City
Architectural Style Ranch
Structure Type Vinyl With Brick
New Construction false
Schools
Elementary Schools Chapelwood Elementary School
Middle Schools Chapel Hill 7Th & 8Th Grade Center
High Schools Ben Davis High School
School District Msd Wayne Township
Read Less Info
Want to know what your home might be worth? Contact us for a FREE valuation!

Our team is ready to help you sell your home for the highest possible price ASAP

© 2025 Listings courtesy of MIBOR as distributed by MLS GRID. All Rights Reserved.
"My job is to find and attract mastery-based agents to the office, protect the culture, and make sure everyone is happy! "






