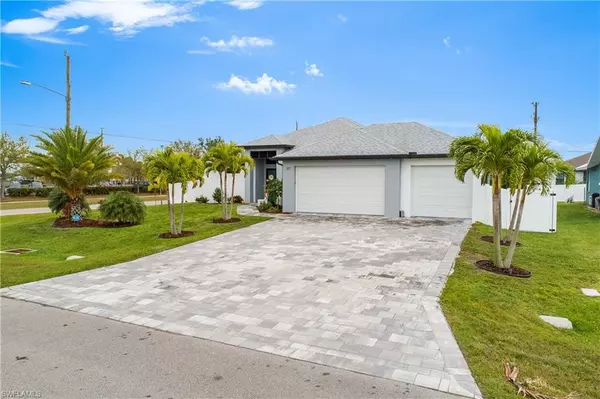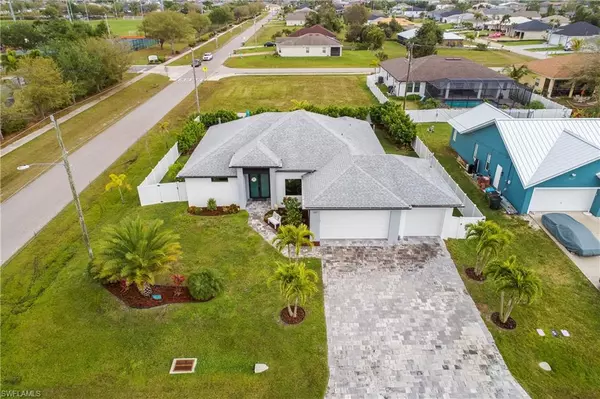$540,000
$540,000
For more information regarding the value of a property, please contact us for a free consultation.
3 Beds
3 Baths
1,875 SqFt
SOLD DATE : 02/19/2025
Key Details
Sold Price $540,000
Property Type Single Family Home
Sub Type Single Family Residence
Listing Status Sold
Purchase Type For Sale
Square Footage 1,875 sqft
Price per Sqft $288
Subdivision Cape Coral
MLS Listing ID 224023231
Sold Date 02/19/25
Bedrooms 3
Full Baths 3
Originating Board Florida Gulf Coast
Year Built 2022
Annual Tax Amount $9,405
Tax Year 2023
Lot Size 0.255 Acres
Acres 0.255
Property Sub-Type Single Family Residence
Property Description
Price improvement & Seller is Motivated!
Welcome to your dream home! With over $30,000 in upgrades, This beautiful 3-bedroom, 3-bath modern abode boasts sleek design and convenient one-level living, making it a haven for relaxation and entertainment that you will not find anywhere else. As you step inside, you're greeted by a light-filled open floor plan that seamlessly integrates the living spaces. The heart of the home is the stunning kitchen, featuring a large island with a custom waterfall granite edge top, stainless steel appliances, and 42” white shaker style cabinets. Work from home in style with the bonus flex space, ideal for a home office, den, game room, or personal library. The possibilities are endless! Retreat to the luxurious primary suite, complete with a tray ceiling, walk-in closet, and private access to the lanai/pool area. The en-suite bathroom offers custom lighting, dual sinks, and an easy step-in shower, providing a serene oasis after a long day. Step outside to the brick-paved lanai and discover your own private paradise. Take a dip in the custom heated Salt-Water pool and unwind. The outdoor kitchen, equipped with grill accessories and granite counters, is perfect for entertaining friends and family. The professionally landscaped yard with custom lighting and irrigation system adds to the allure of outdoor living. Enjoy privacy and security with the custom white vinyl 6' privacy fence enclosing the large oversized backyard, complete with 3-gates for easy access. Conveniently located, this home offers easy access to local parks, schools, shopping, entertainment, and medical facilities. Explore the vibrant downtown of Ft. Myers, indulge in the culinary delights of Southwest Florida, or soak up the sun on the white sand beaches of Sanibel and Ft. Myers Beach. Don't miss your chance to own this impeccable home in a prime location. Schedule your showing today and make your dream lifestyle a reality!
Location
State FL
County Lee
Area Cc42 - Cape Coral Unit 50, 54, 51, 52, 53,
Zoning R1-D
Rooms
Primary Bedroom Level Master BR Ground
Master Bedroom Master BR Ground
Dining Room Dining - Living
Kitchen Kitchen Island
Interior
Interior Features Split Bedrooms, Den - Study, Great Room, Guest Bath, Guest Room, Built-In Cabinets, Wired for Data, Tray Ceiling(s), Volume Ceiling
Heating Central Electric
Cooling Ceiling Fan(s), Central Electric
Flooring Tile
Window Features Impact Resistant,Sliding,Impact Resistant Windows
Appliance Electric Cooktop, Dishwasher, Disposal, Microwave, Refrigerator/Freezer, Self Cleaning Oven
Laundry Washer/Dryer Hookup, Inside
Exterior
Exterior Feature Outdoor Kitchen, Sprinkler Auto
Garage Spaces 3.0
Fence Fenced
Pool In Ground, Concrete, Equipment Stays, Electric Heat
Community Features None, Non-Gated
Utilities Available Cable Available
Waterfront Description None
View Y/N Yes
View Landscaped Area
Roof Type Shingle
Street Surface Paved
Porch Open Porch/Lanai
Garage Yes
Private Pool Yes
Building
Lot Description Corner Lot, Oversize, Regular
Story 1
Sewer Central
Water Central
Level or Stories 1 Story/Ranch
Structure Type Concrete Block,Stucco
New Construction No
Others
HOA Fee Include None
Tax ID 17-44-23-C1-03930.0300
Ownership Single Family
Security Features Smoke Detector(s),Smoke Detectors
Acceptable Financing Buyer Finance/Cash, FHA, VA Loan
Listing Terms Buyer Finance/Cash, FHA, VA Loan
Read Less Info
Want to know what your home might be worth? Contact us for a FREE valuation!

Our team is ready to help you sell your home for the highest possible price ASAP
Bought with John R. Wood Properties
"My job is to find and attract mastery-based agents to the office, protect the culture, and make sure everyone is happy! "






