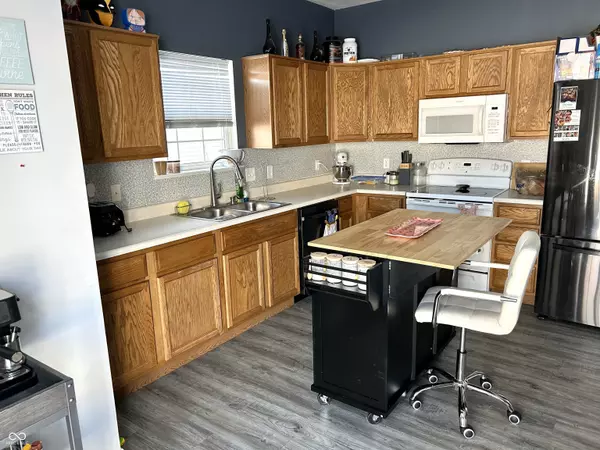$245,000
$257,000
4.7%For more information regarding the value of a property, please contact us for a free consultation.
3 Beds
2 Baths
1,390 SqFt
SOLD DATE : 02/21/2025
Key Details
Sold Price $245,000
Property Type Single Family Home
Sub Type Single Family Residence
Listing Status Sold
Purchase Type For Sale
Square Footage 1,390 sqft
Price per Sqft $176
Subdivision Southern Pines
MLS Listing ID 22017852
Sold Date 02/21/25
Bedrooms 3
Full Baths 2
HOA Fees $15
HOA Y/N Yes
Year Built 2009
Tax Year 2023
Lot Size 7,405 Sqft
Acres 0.17
Property Sub-Type Single Family Residence
Property Description
Charming Move-In Ready Home! This beautifully updated 3-bedroom, 2-bathroom home is ready for you to call it your own. The primary suite, located in a private split-floor plan on one side of the home, offers a spacious retreat with a large walk-in closet, double vanity, and a convenient step-in shower. The open-concept great room boasts stunning new laminate hardwood floors, perfect for entertaining or relaxing. Enjoy your mornings in the cozy breakfast nook, ideal for casual dining. Freshly painted throughout, this home feels bright, modern, and welcoming. Don't miss this gem-schedule your showing today!
Location
State IN
County Johnson
Rooms
Main Level Bedrooms 3
Interior
Interior Features Attic Access, Bath Sinks Double Main, Hi-Speed Internet Availbl, Eat-in Kitchen, Pantry, Screens Complete, Walk-in Closet(s), Windows Vinyl
Heating Electric
Cooling Central Electric
Fireplace Y
Appliance Electric Cooktop, Dishwasher, Electric Water Heater, Disposal, Microwave, Electric Oven, Refrigerator, Washer
Exterior
Garage Spaces 2.0
View Y/N false
Building
Story One
Foundation Slab
Water Municipal/City
Architectural Style TraditonalAmerican
Structure Type Vinyl Siding
New Construction false
Schools
Middle Schools Clark Pleasant Middle School
High Schools Whiteland Community High School
School District Clark-Pleasant Community Sch Corp
Others
HOA Fee Include ParkPlayground,Snow Removal
Ownership Mandatory Fee
Read Less Info
Want to know what your home might be worth? Contact us for a FREE valuation!

Our team is ready to help you sell your home for the highest possible price ASAP

© 2025 Listings courtesy of MIBOR as distributed by MLS GRID. All Rights Reserved.
"My job is to find and attract mastery-based agents to the office, protect the culture, and make sure everyone is happy! "






