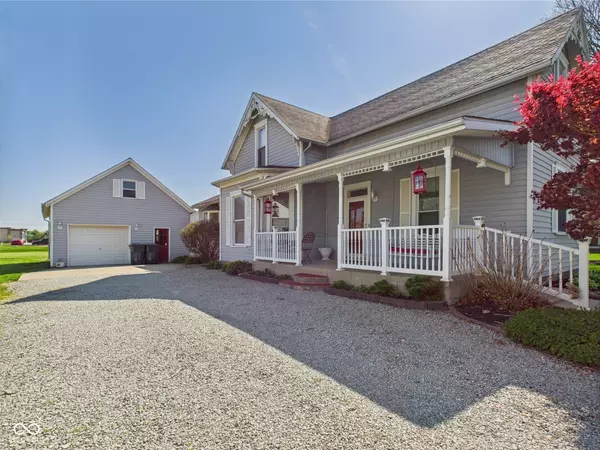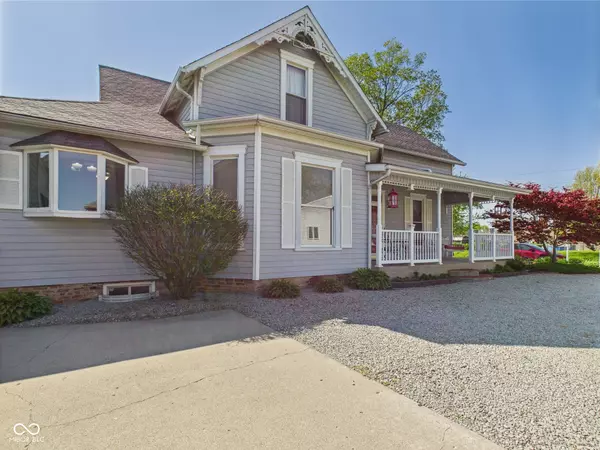$270,000
$275,000
1.8%For more information regarding the value of a property, please contact us for a free consultation.
4 Beds
3 Baths
3,261 SqFt
SOLD DATE : 06/04/2025
Key Details
Sold Price $270,000
Property Type Single Family Home
Sub Type Single Family Residence
Listing Status Sold
Purchase Type For Sale
Square Footage 3,261 sqft
Price per Sqft $82
Subdivision Dale First Addn
MLS Listing ID 22035377
Sold Date 06/04/25
Bedrooms 4
Full Baths 3
HOA Y/N No
Year Built 1902
Tax Year 2024
Lot Size 10,454 Sqft
Acres 0.24
Property Sub-Type Single Family Residence
Property Description
Spacious and versatile home in Daleville Schools! This 4-bedroom, 3-full-bath property offers flexible living with two master suites on the main floor, ideal for multi-generational living or private guest space. Upstairs, you'll find two additional bedrooms-one featuring a charming dressing room-and another full bath, along with ample storage throughout. The kitchen comes fully equipped with all appliances and opens to a large family room, perfect for gatherings. Enjoy year-round sunshine in the bright sunroom that overlooks the above-ground pool and fenced-in backyard. The trampoline can stay, making this home move-in ready for fun! You'll love the bonus room on the main level-great for a home office, den, or playroom. The 2.5-car garage features doors on both sides for easy access, and a full basement offers even more space for storage, hobbies, or future finishing. This one checks all the boxes-space, function, and location. Schedule your private tour today!
Location
State IN
County Delaware
Rooms
Basement Partial
Main Level Bedrooms 2
Interior
Interior Features Paddle Fan, Eat-in Kitchen, Walk-in Closet(s)
Heating Forced Air, Natural Gas
Fireplace Y
Appliance Electric Cooktop, Dishwasher, Dryer, Refrigerator, Washer
Exterior
Garage Spaces 3.0
Building
Story One and One Half
Foundation Block, Brick
Water Municipal/City
Architectural Style Farmhouse
Structure Type Vinyl Siding
New Construction false
Schools
Elementary Schools Daleville Elementary School
High Schools Daleville Jr-Sr High School
School District Daleville Community Schools
Read Less Info
Want to know what your home might be worth? Contact us for a FREE valuation!

Our team is ready to help you sell your home for the highest possible price ASAP

© 2025 All listing information is courtesy of MIBOR Broker Listing Cooperative(R) as distributed by MLS Grid. All rights reserved.

"My job is to find and attract mastery-based agents to the office, protect the culture, and make sure everyone is happy! "






