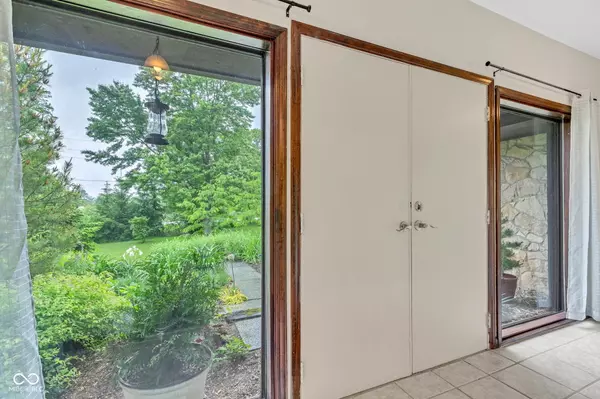$539,000
$539,000
For more information regarding the value of a property, please contact us for a free consultation.
3 Beds
3 Baths
2,748 SqFt
SOLD DATE : 07/07/2025
Key Details
Sold Price $539,000
Property Type Single Family Home
Sub Type Single Family Residence
Listing Status Sold
Purchase Type For Sale
Square Footage 2,748 sqft
Price per Sqft $196
Subdivision No Subdivision
MLS Listing ID 22040540
Sold Date 07/07/25
Bedrooms 3
Full Baths 2
Half Baths 1
HOA Y/N No
Year Built 1975
Tax Year 2024
Lot Size 10.940 Acres
Acres 10.94
Property Sub-Type Single Family Residence
Property Description
Discover the rustic charm and mid-century modern elements in this beautifully updated, move-in ready home on 10.5+ acres. Originally built in 1975, this thoughtfully refreshed single-story residence with a basement offers appx 1,800 Sq Ft of finished living space, featuring 3 bedrooms and 2.5 bathrooms. A circular floor plan with expansive windows and sliding doors that floods the interior with natural light that frames the stunning views of the rolling landscape. The living room offers a cozy wood-burning fireplace-perfect for relaxing evenings or entertaining guests. Step out onto the walkout deck or large back patio to take in sweeping panoramic views of your private rural retreat. The updated kitchen blends form and function, showcasing modern white maple cabinetry, soft-close hinges, quartz countertops, elegant crown molding, butcher block, and stainless-steel appliances-ideal for daily living or hosting family and friends. A partially finished basement adds valuable flexibility, offering space for a recreation room, home office, or additional storage. Enjoy the convenience of an attached garage as well as a detached 24x22 two-car garage with 100-amp service, an 11x18 addition, and a covered 16x24 lean-to, perfect for hobbies, a workshop, or extra storage. Options to expand include the possibility to build in-law quarters or a second residence, ideal for multi-generational living. Lush landscaping and mature trees offer natural privacy from the road and pairs beautifully with the home's stone accents. Enjoy a thriving fruit and vegetable garden with a wide variety of mature fruit trees and plants including peach, plum, blueberry, raspberry, strawberry, serviceberry and grape. The yard features thoughtful landscaping with a combination of native and ornamental trees and plants providing year-round beauty. A fenced-in area ensures a secure space for pets. Here is your opportunity to enjoy the country lifestyle; hurry and schedule today.
Location
State IN
County Shelby
Rooms
Basement Partially Finished, Storage Space
Main Level Bedrooms 3
Kitchen Kitchen Galley, Kitchen Updated
Interior
Interior Features Attic Access, Entrance Foyer, Paddle Fan, Wired for Data, Smart Thermostat, WoodWorkStain/Painted
Heating Zoned, Electric, Heat Pump, Wood, Other
Cooling Central Air
Fireplaces Number 1
Fireplaces Type Insert, Living Room, Masonry, Wood Burning
Equipment Sump Pump
Fireplace Y
Appliance Dishwasher, Electric Water Heater, Disposal, Electric Oven, Range Hood, Refrigerator, Water Softener Owned, Other
Exterior
Garage Spaces 4.0
Utilities Available Cable Connected, Electricity Connected, Septic System
View Y/N true
View Garden, Pasture, Trees/Woods
Building
Story One
Foundation Block
Water Well, Private
Architectural Style Mid-Century Modern, Ranch
Structure Type Stone
New Construction false
Schools
School District Shelby Eastern Schools
Read Less Info
Want to know what your home might be worth? Contact us for a FREE valuation!

Our team is ready to help you sell your home for the highest possible price ASAP

© 2025 Listings courtesy of MIBOR as distributed by MLS GRID. All Rights Reserved.
"My job is to find and attract mastery-based agents to the office, protect the culture, and make sure everyone is happy! "






