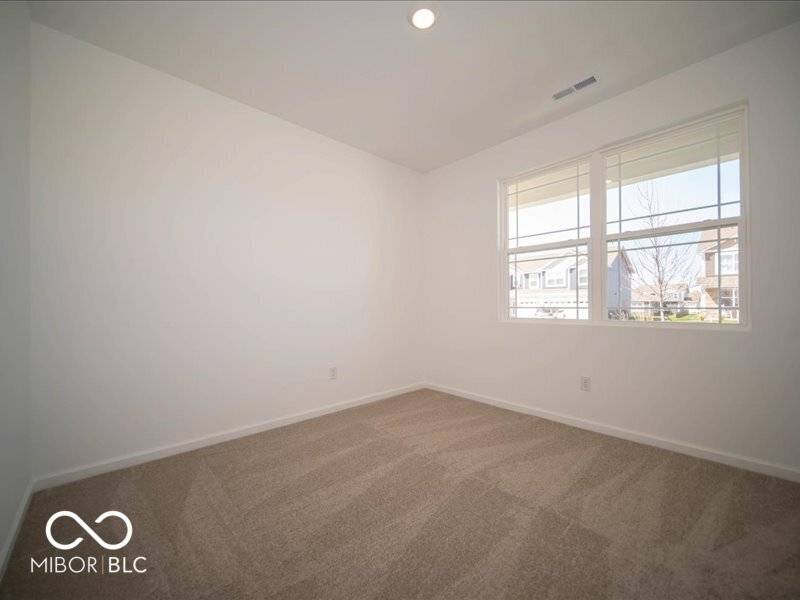$397,000
$397,000
For more information regarding the value of a property, please contact us for a free consultation.
4 Beds
2 Baths
1,771 SqFt
SOLD DATE : 07/07/2025
Key Details
Sold Price $397,000
Property Type Single Family Home
Sub Type Single Family Residence
Listing Status Sold
Purchase Type For Sale
Square Footage 1,771 sqft
Price per Sqft $224
Subdivision Estates At Miles Farm
MLS Listing ID 22011585
Sold Date 07/07/25
Bedrooms 4
Full Baths 2
HOA Fees $41/ann
HOA Y/N Yes
Year Built 2024
Tax Year 2024
Lot Size 9,147 Sqft
Acres 0.21
Property Sub-Type Single Family Residence
Property Description
Step into your dream home with the Chatham by D.R. Horton, America's Builder! This amazing 4-bedroom, 2-bath, single-story home in Danville, Indiana, is packed with awesome features. The main living space has sleek, solid-surface floors-making cleanup a breeze. At the front of the home, you'll find three roomy bedrooms, while the primary bedroom is tucked away in the back for maximum privacy. It comes with a spacious walk-in closet and a luxurious bath, perfect for relaxing after a long day. The heart of the home is the bright, open kitchen, featuring a huge island that's perfect for cooking, snacking, or hanging out. Gorgeous white cabinets add a fresh, modern touch. Step outside to the covered back patio, an awesome spot for barbecues, game nights, or just chilling with family and friends. But wait-there's more! This home comes loaded with America's Smart Home Technology, including a video doorbell, smart thermostat, keyless door locks, high-tech light switches, and so much more. The Chatham isn't just a house-it's a place you'll love to call home! Plus, the community offers incredible amenities for everyone to enjoy, like a clubhouse, outdoor pool, splash pad, and gym. With pickleball and basketball courts, playgrounds, a game room, scenic trails, and a cozy fire pit, there's always something fun to do right in your neighborhood!
Location
State IN
County Hendricks
Rooms
Main Level Bedrooms 4
Interior
Interior Features High Ceilings, Kitchen Island, Hi-Speed Internet Availbl, Pantry, Smart Thermostat, Walk-In Closet(s), Wood Work Painted
Heating Natural Gas
Cooling Central Air
Fireplace N
Appliance Dishwasher, Electric Water Heater, Disposal, MicroHood, Gas Oven, Refrigerator
Exterior
Garage Spaces 3.0
Building
Story One
Foundation Slab
Water Public
Architectural Style Ranch
Structure Type Brick,Cement Siding
New Construction true
Schools
Elementary Schools North Elementary School
Middle Schools Danville Middle School
High Schools Danville Community High School
School District Danville Community School Corp
Others
HOA Fee Include Association Builder Controls,Clubhouse,Entrance Common,Exercise Room,Insurance,Maintenance,ParkPlayground,Management,Walking Trails
Ownership Mandatory Fee
Read Less Info
Want to know what your home might be worth? Contact us for a FREE valuation!

Our team is ready to help you sell your home for the highest possible price ASAP

© 2025 Listings courtesy of MIBOR as distributed by MLS GRID. All Rights Reserved.
"My job is to find and attract mastery-based agents to the office, protect the culture, and make sure everyone is happy! "






