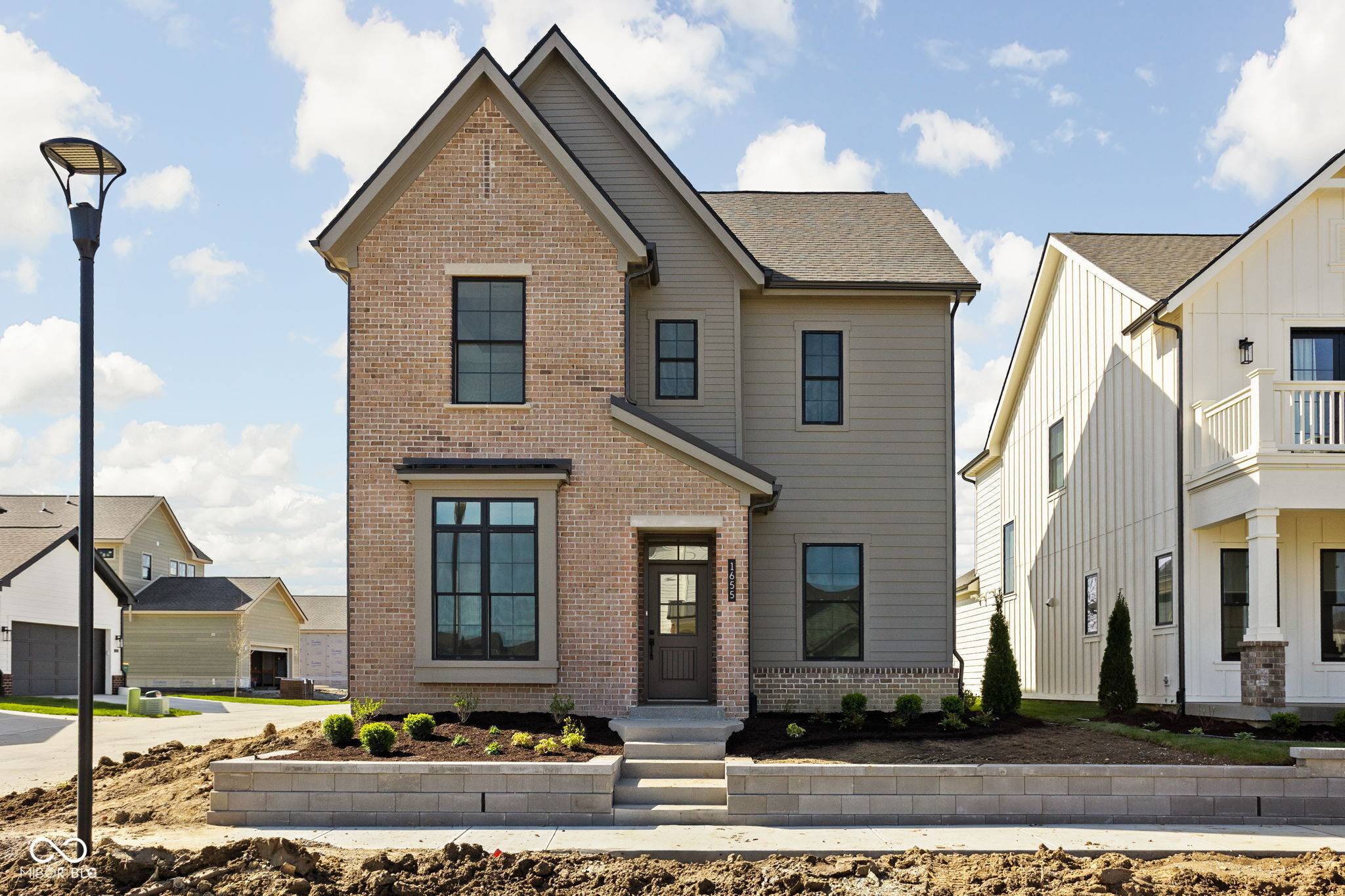$570,000
$570,000
For more information regarding the value of a property, please contact us for a free consultation.
3 Beds
3 Baths
2,033 SqFt
SOLD DATE : 07/07/2025
Key Details
Sold Price $570,000
Property Type Single Family Home
Sub Type Single Family Residence
Listing Status Sold
Purchase Type For Sale
Square Footage 2,033 sqft
Price per Sqft $280
Subdivision Midland
MLS Listing ID 22043177
Sold Date 07/07/25
Bedrooms 3
Full Baths 2
Half Baths 1
HOA Fees $100/mo
HOA Y/N Yes
Year Built 2025
Tax Year 2024
Lot Size 4,356 Sqft
Acres 0.1
Property Sub-Type Single Family Residence
Property Description
Welcome home to this beautiful new construction by Estridge in the sought-after Midland community! Step inside and immediately feel the openness of the thoughtfully designed floor plan, featuring a spacious great room with a cozy fireplace that flows seamlessly into the gourmet eat-in kitchen. The kitchen offers a large center island, stainless steel appliances, and ample cabinet space-perfect for both everyday living and entertaining. Just off the kitchen, the bright and airy harvest room is filled with natural light from expansive windows, creating the perfect space to gather. A main floor office with French doors provides a quiet retreat for work or study. Upstairs, you'll find a convenient laundry room, an additional flex office or work area, and three spacious bedrooms. The owner's suite is a true retreat, complete with tray ceiling detail, double sinks, a beautifully tiled shower, and a large walk-in closet. Enjoy warm evenings on the covered lanai, and take advantage of the rear-load 2-car garage for added convenience. All of this, plus Midland's unbeatable amenities including a splash pad, pool, Farmer's Markets, concerts, playground, and more!
Location
State IN
County Hamilton
Rooms
Kitchen Kitchen Updated
Interior
Interior Features Attic Access, Breakfast Bar, High Ceilings, Tray Ceiling(s), Kitchen Island, Entrance Foyer, Eat-in Kitchen, Pantry, Smart Thermostat, Walk-In Closet(s)
Heating Forced Air
Cooling Central Air
Fireplaces Number 1
Fireplaces Type Electric, Great Room
Equipment Smoke Alarm
Fireplace Y
Appliance Dishwasher, Disposal, MicroHood, Gas Oven, Tankless Water Heater
Exterior
Exterior Feature Lighting
Garage Spaces 2.0
View Y/N false
Building
Story Two
Foundation Slab
Water Public
Architectural Style Traditional
Structure Type Brick,Cement Siding
New Construction true
Schools
Middle Schools Westfield Middle School
High Schools Westfield High School
School District Westfield-Washington Schools
Others
HOA Fee Include Association Builder Controls,Entrance Common,Insurance,Maintenance,ParkPlayground,Pickleball Court,Snow Removal,Walking Trails
Ownership Mandatory Fee
Read Less Info
Want to know what your home might be worth? Contact us for a FREE valuation!

Our team is ready to help you sell your home for the highest possible price ASAP

© 2025 Listings courtesy of MIBOR as distributed by MLS GRID. All Rights Reserved.
"My job is to find and attract mastery-based agents to the office, protect the culture, and make sure everyone is happy! "






