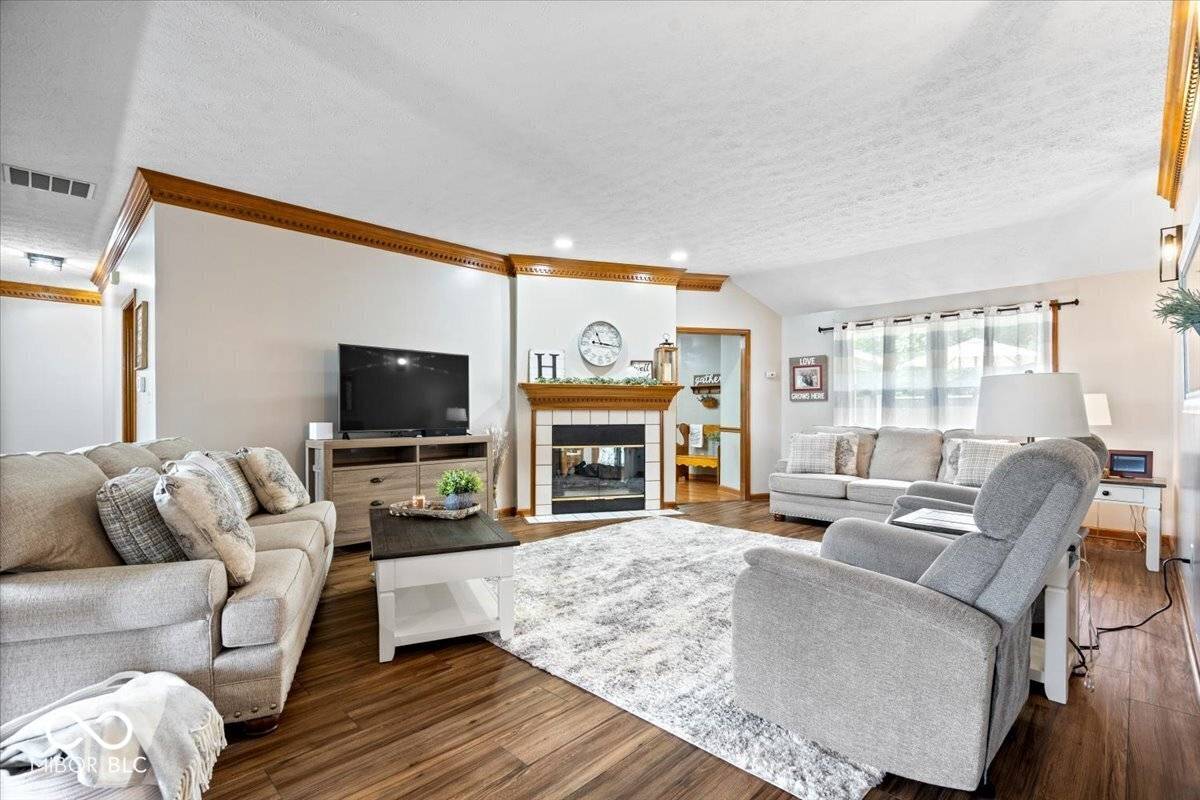$422,000
$415,000
1.7%For more information regarding the value of a property, please contact us for a free consultation.
4 Beds
2 Baths
2,160 SqFt
SOLD DATE : 07/10/2025
Key Details
Sold Price $422,000
Property Type Single Family Home
Sub Type Single Family Residence
Listing Status Sold
Purchase Type For Sale
Square Footage 2,160 sqft
Price per Sqft $195
Subdivision Perry Woods
MLS Listing ID 22042834
Sold Date 07/10/25
Bedrooms 4
Full Baths 2
HOA Y/N No
Year Built 1994
Tax Year 2024
Lot Size 0.440 Acres
Acres 0.44
Property Sub-Type Single Family Residence
Property Description
Gorgeous 4 bed, 2 bath ranch with a 3 car garage on a .44 acre lot tucked away on quiet cul-de-sac. The home features an open floor plan with a large living room with vaulted ceilings and a double-sided fireplace. The updated kitchen is designed with a chef in mind with granite counters, stainless steel appliances, seating along the peninsula and separate table to entertain as your cook. All this and a formal dining room. The primary suite provides the perfect retreat with a spa-like bathroom with soaker tube, dual vanity and walk-in closet. 3 additional bedrooms provide plenty of room for guests, crafts, an office or just additional living space. Don't miss the amazing sunroom that overlooks your back deck and massive private backyard. It creates the perfect space to entertain, have a cup of coffee or just relax after a long day at work. Recent updates including the roof, appliances, fresh paint, light fixtures and so much more make this home truly move-in ready!
Location
State IN
County Marion
Rooms
Main Level Bedrooms 4
Interior
Interior Features Attic Access, Breakfast Bar, Tray Ceiling(s), Vaulted Ceiling(s), Entrance Foyer, Hardwood Floors, Eat-in Kitchen, Pantry, Walk-In Closet(s)
Heating Forced Air
Cooling Central Air
Fireplaces Number 1
Fireplaces Type Two Sided, Dining Room, Gas Log, Kitchen, Living Room
Fireplace Y
Appliance Gas Cooktop, Dishwasher, Disposal, Gas Water Heater, MicroHood, Gas Oven, Refrigerator
Exterior
Garage Spaces 3.0
Utilities Available Electricity Connected, Natural Gas Connected, Sewer Connected, Water Connected
View Y/N false
Building
Story One
Foundation Concrete Perimeter
Water Public
Architectural Style Ranch
Structure Type Brick,Vinyl With Brick
New Construction false
Schools
School District Perry Township Schools
Read Less Info
Want to know what your home might be worth? Contact us for a FREE valuation!

Our team is ready to help you sell your home for the highest possible price ASAP

© 2025 Listings courtesy of MIBOR as distributed by MLS GRID. All Rights Reserved.
"My job is to find and attract mastery-based agents to the office, protect the culture, and make sure everyone is happy! "






