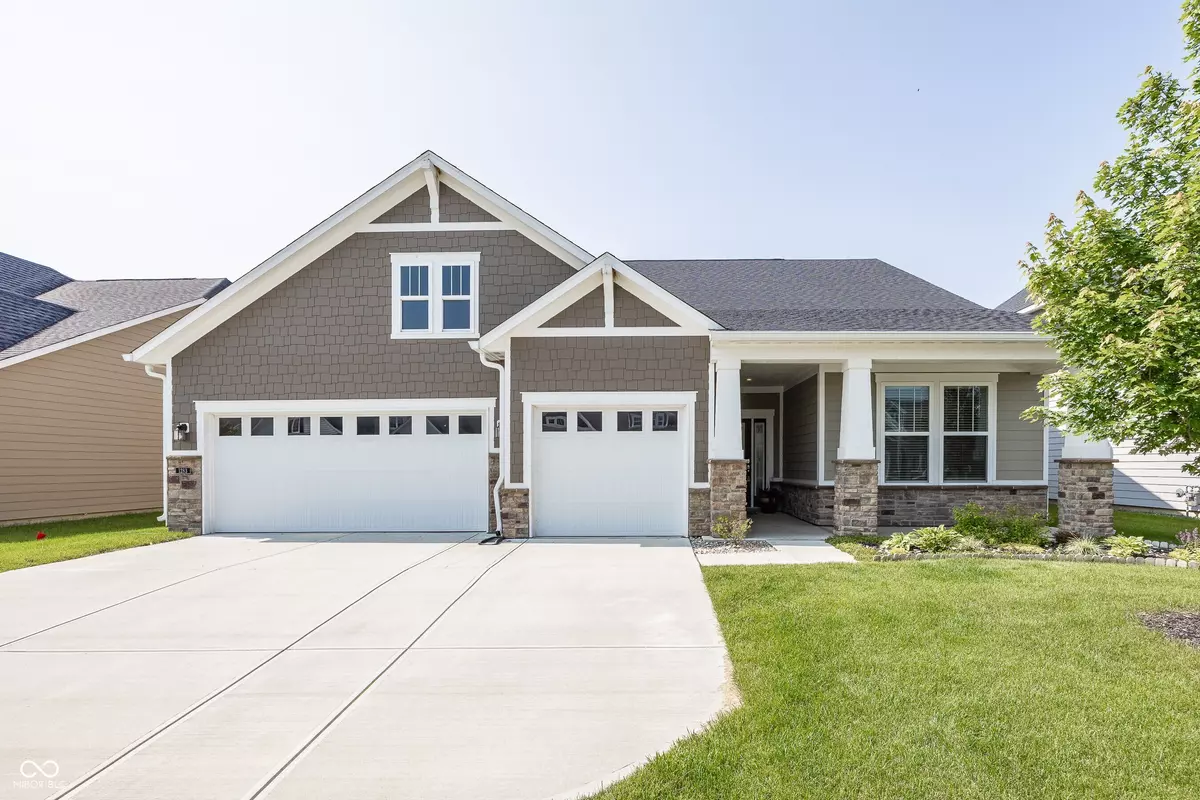$530,000
$540,000
1.9%For more information regarding the value of a property, please contact us for a free consultation.
4 Beds
4 Baths
2,816 SqFt
SOLD DATE : 07/15/2025
Key Details
Sold Price $530,000
Property Type Single Family Home
Sub Type Single Family Residence
Listing Status Sold
Purchase Type For Sale
Square Footage 2,816 sqft
Price per Sqft $188
Subdivision Bordeaux Walk
MLS Listing ID 22044071
Sold Date 07/15/25
Bedrooms 4
Full Baths 3
Half Baths 1
HOA Fees $68/ann
HOA Y/N Yes
Year Built 2021
Tax Year 2024
Lot Size 9,147 Sqft
Acres 0.21
Property Sub-Type Single Family Residence
Property Description
Discover your dream home! This Stunning 4 Bedroom, 3.5 Bath Ranch Home boasts breathtaking views of Nature and a Serene Pond. Enjoy the welcoming front porch, a dedicated office, and a spacious great room with a cozy gas fireplace. Luxurious vinyl plank flooring flows throughout the main living areas. The Gourmet Kitchen is a Chef's Delight, Featuring a large quartz island, pantry, and double ovens. The dining area has a wonderful view of the pond with doors leading to the expansive covered porch to take in the tranquil pond views. Main Level Primary Suite is a true retreat, offering a tray ceiling, walk in closet and spa like bath with a walk in shower and oversized vanity. A convenient main level laundry room and practical back hall with built in boot bench. Upstairs you will find a generous loft with an additional bedroom and full bath providing ample space for family and guests. Enjoy the Walking Trails Throughout Bordeaux Walk & Convenient Location Close to Shopping and Dining of Westfield.
Location
State IN
County Hamilton
Rooms
Main Level Bedrooms 3
Kitchen Kitchen Updated
Interior
Interior Features Breakfast Bar, Kitchen Island, Entrance Foyer, Pantry, Walk-In Closet(s), Wood Work Painted
Heating Forced Air, Natural Gas
Cooling Central Air
Fireplaces Number 1
Fireplaces Type Gas Starter, Great Room
Fireplace Y
Appliance Gas Cooktop, Dishwasher, Dryer, Disposal, Gas Water Heater, Microwave, Double Oven, Gas Oven, Washer
Exterior
Garage Spaces 3.0
Utilities Available Cable Available, Electricity Connected, Natural Gas Connected
View Y/N true
View Pond
Building
Story One and One Half
Foundation Slab
Water Public
Architectural Style Ranch
Structure Type Cement Siding,Cultured Stone
New Construction false
Schools
Middle Schools Westfield Middle School
High Schools Westfield High School
School District Westfield-Washington Schools
Others
HOA Fee Include Association Home Owners
Ownership Planned Unit Dev
Read Less Info
Want to know what your home might be worth? Contact us for a FREE valuation!

Our team is ready to help you sell your home for the highest possible price ASAP

© 2025 Listings courtesy of MIBOR as distributed by MLS GRID. All Rights Reserved.
"My job is to find and attract mastery-based agents to the office, protect the culture, and make sure everyone is happy! "






