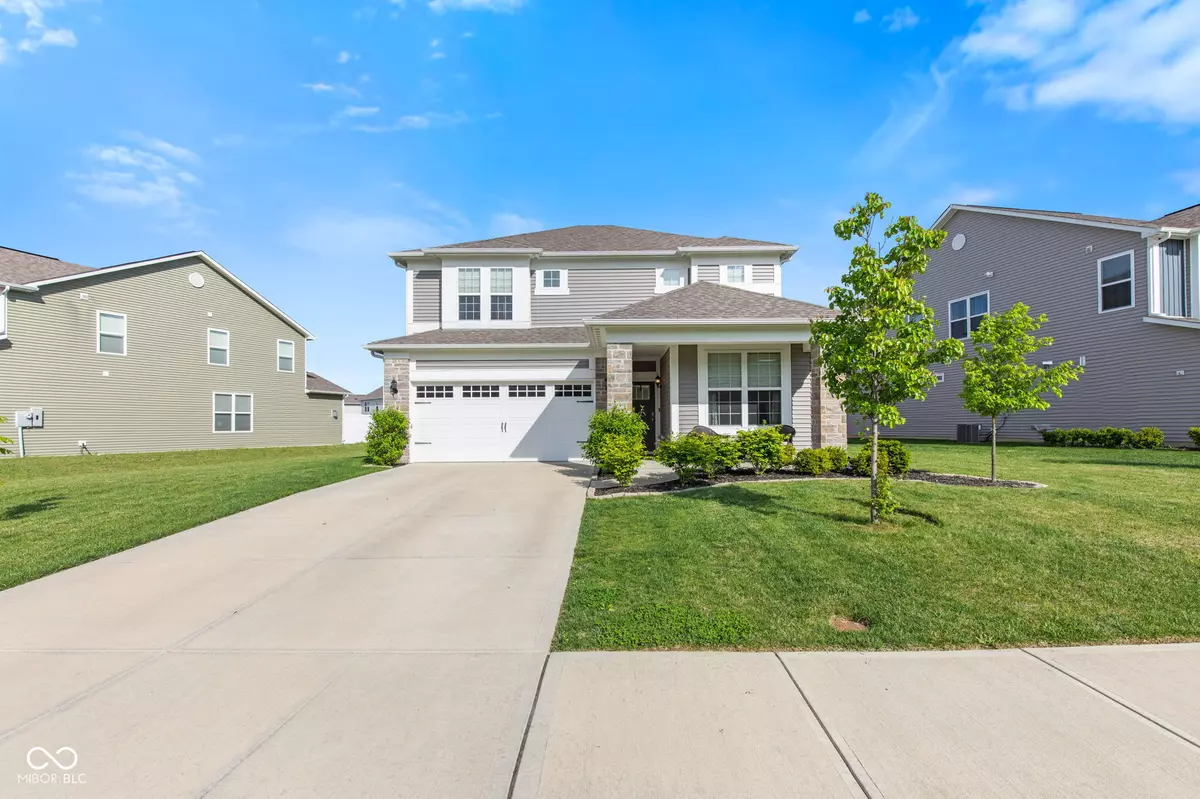$384,500
$384,500
For more information regarding the value of a property, please contact us for a free consultation.
4 Beds
3 Baths
2,457 SqFt
SOLD DATE : 07/11/2025
Key Details
Sold Price $384,500
Property Type Single Family Home
Sub Type Single Family Residence
Listing Status Sold
Purchase Type For Sale
Square Footage 2,457 sqft
Price per Sqft $156
Subdivision Brownstone
MLS Listing ID 22037206
Sold Date 07/11/25
Bedrooms 4
Full Baths 2
Half Baths 1
HOA Fees $26/mo
HOA Y/N Yes
Year Built 2020
Tax Year 2024
Lot Size 9,583 Sqft
Acres 0.22
Property Sub-Type Single Family Residence
Property Description
Welcome to this beautifully maintained 4-bedroom, 2.5-bathroom home offering a thoughtfully designed living space. Built in 2020, this residence blends modern amenities with personalized touches that truly set it apart. Step inside and immediately feel the warmth and inviting atmosphere. The dedicated home office, currently used as a playroom, features a striking accent wall that adds both character and a modern flair. The open-concept layout includes raised ceilings, a spacious eat-in kitchen with a stunning center island, sleek quartz countertops, and ample storage throughout. The adjoining great room and dining area provide a cozy yet open setting, ideal for hosting friends and family. Just off the kitchen, the mudroom and home planning center are perfectly tucked away to keep the main living space looking crisp and clean. Upstairs, the generous primary suite includes a double vanity and a walk-in shower you'll love, with granite countertops adding a touch of luxury. Three additional bedrooms share a well-appointed hallway bath, also featuring granite surfaces. A convenient upstairs laundry room adds even more functionality. Outdoor living shines with a newly added deck and a beautiful privacy fence, an ideal setup for children, entertaining, or simply relaxing in your backyard. Plus, enjoy access to neighborhood amenities like walking trails and a playground, perfect for active lifestyles and family fun.
Location
State IN
County Hendricks
Interior
Interior Features High Ceilings, Eat-in Kitchen, Entrance Foyer, Hi-Speed Internet Availbl, Kitchen Island, Pantry, Smart Thermostat, Breakfast Bar, Vaulted Ceiling(s), Tray Ceiling(s), Walk-In Closet(s)
Heating Forced Air, Natural Gas
Cooling Central Air
Fireplace Y
Appliance Dishwasher, Electric Water Heater, ENERGY STAR Qualified Appliances, MicroHood, Microwave, Gas Oven
Exterior
Garage Spaces 2.0
Utilities Available Cable Available, Natural Gas Available
View Y/N true
View Neighborhood
Building
Story Two
Foundation Poured Concrete
Water Public
Architectural Style Craftsman
Structure Type Stone,Vinyl Siding
New Construction true
Schools
Elementary Schools Maple Elementary School
School District Avon Community School Corp
Others
HOA Fee Include Association Home Owners,Entrance Common,ParkPlayground
Ownership Mandatory Fee
Read Less Info
Want to know what your home might be worth? Contact us for a FREE valuation!

Our team is ready to help you sell your home for the highest possible price ASAP

© 2025 Listings courtesy of MIBOR as distributed by MLS GRID. All Rights Reserved.
"My job is to find and attract mastery-based agents to the office, protect the culture, and make sure everyone is happy! "






