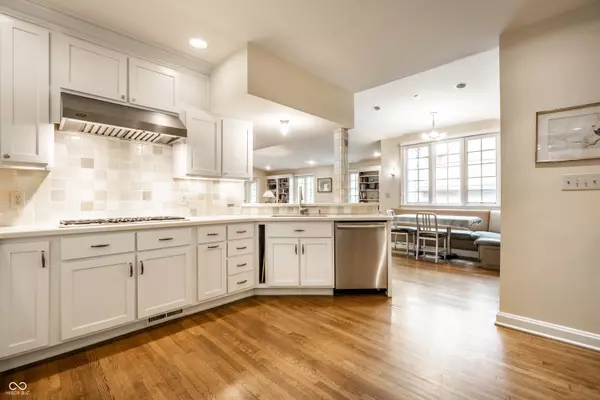$1,300,000
$1,300,000
For more information regarding the value of a property, please contact us for a free consultation.
5 Beds
4 Baths
6,372 SqFt
SOLD DATE : 07/25/2025
Key Details
Sold Price $1,300,000
Property Type Single Family Home
Sub Type Single Family Residence
Listing Status Sold
Purchase Type For Sale
Square Footage 6,372 sqft
Price per Sqft $204
Subdivision Hannamans
MLS Listing ID 22038795
Sold Date 07/25/25
Bedrooms 5
Full Baths 3
Half Baths 1
HOA Y/N No
Year Built 1926
Tax Year 2024
Lot Size 0.510 Acres
Acres 0.51
Property Sub-Type Single Family Residence
Property Description
It's a trifecta: Location, size, lot. 1/2 acre tree-lined lot on primo street with stately French Norman-Tudor two-story. New addition resulted in a spacious "team-cooking" kitchen overlooking the breakfast room and Great Room. Quartz counters, pull-out shelves, a walk-in pantry with sink and skylight make it an efficient, inviting space. The addition has its own heat/cooling system, vaulted ceiling and atrium doors overlooking private yard and onto screened porch. Classic formal living room with a bay of windows, French doors to den and dining room. 5 bedrooms; the back bedrooms (& back stairs) lend themselves to nanny quarters. Primary has large walk-in closet, bay windows, blt-ins. Long-lasting slate roof; low maintenance brick & cement siding. 3rd floor walk-up has more storage. Addition has thermal windows. Great spaces for entertaining. Picture yourself here and make it your own. NO SHOWINGS TILL SAT, MAY 17TH
Location
State IN
County Marion
Rooms
Basement Egress Window(s), Finished Ceiling, Finished Walls, Interior Entry, Storage Space
Kitchen Kitchen Updated
Interior
Interior Features Attic Stairway, Built-in Features, Cathedral Ceiling(s), Paddle Fan, Hardwood Floors, Smart Thermostat, Walk-In Closet(s)
Heating Radiant Floor
Cooling Central Air
Fireplaces Number 1
Fireplaces Type Living Room, Masonry, Non Functional
Equipment Smoke Alarm
Fireplace Y
Appliance Gas Cooktop, Dishwasher, Dryer, ENERGY STAR Qualified Water Heater, ENERGY STAR Qualified Appliances, Disposal, Microwave, Oven, Double Oven, Convection Oven, Range Hood, Refrigerator, Tankless Water Heater, Warming Drawer, Washer, Water Softener Owned
Exterior
Exterior Feature Sprinkler System, Storage Shed
Garage Spaces 2.0
Utilities Available Electricity Connected, Natural Gas Connected, Sewer Connected, Water Connected
View Y/N true
View City
Building
Story Two and a Half
Foundation Block
Water Public
Architectural Style Tudor, French Provincial
Structure Type Brick,Cement Siding
New Construction false
Schools
High Schools Shortridge High School
School District Indianapolis Public Schools
Read Less Info
Want to know what your home might be worth? Contact us for a FREE valuation!

Our team is ready to help you sell your home for the highest possible price ASAP

© 2025 Listings courtesy of MIBOR as distributed by MLS GRID. All Rights Reserved.
"My job is to find and attract mastery-based agents to the office, protect the culture, and make sure everyone is happy! "






