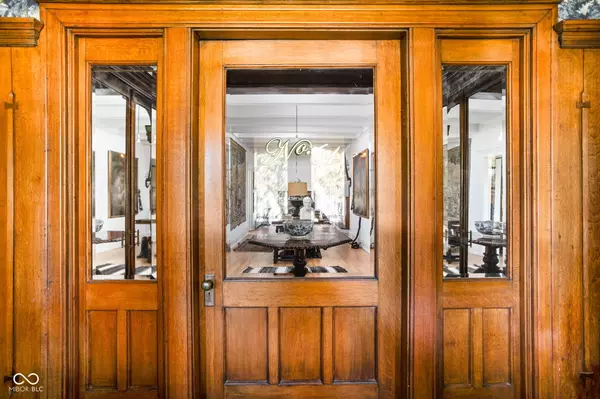$850,000
$897,500
5.3%For more information regarding the value of a property, please contact us for a free consultation.
8 Beds
7 Baths
9,087 SqFt
SOLD DATE : 07/29/2025
Key Details
Sold Price $850,000
Property Type Single Family Home
Sub Type Single Family Residence
Listing Status Sold
Purchase Type For Sale
Square Footage 9,087 sqft
Price per Sqft $93
Subdivision Allendale
MLS Listing ID 22029622
Sold Date 07/29/25
Bedrooms 8
Full Baths 6
Half Baths 1
HOA Fees $66/ann
HOA Y/N Yes
Year Built 1911
Tax Year 2024
Lot Size 2.000 Acres
Acres 2.0
Property Sub-Type Single Family Residence
Property Description
Are you ready to be transported? The ca.1911 Hulman-Reynolds home's Mediterranean Architecture is filled with the most stylish features of the period: beautifully restored Beech and terra cotta floors, Rookwood tile, coffered & beamed ceilings & original built-ins are plentiful. A recent update has added rich finishes and space designed for a modern lifestyle: a 2k sq ft primary suite has two large dressing rooms w/two new baths, a third floor "bunkhouse" +1 bedroom suite with blt-ins & an updated kitchen w/new marble/British AGA cooker/a separate canning kitchen and much storage. The rear of the home is filled with restored cerused Beech car siding and boasts 4BR, 2 well appointed baths and a large conditioned 3rd floor sleeping loft. Multiple porches & well-landscaped (rooms) look out to the estate sized 2 acre lot and the tree tops beyond. Located in convenient Old Allendale that is adjacent to the Terre Haute Country Club and south side shopping. Quick 1 hour interstate access to the Indianapolis International Airport. Enjoy the quiet curving streets of the neighborhood filled with trees and charismatic historic architecture. Priced below price estimates and under $100 per sf ft. You will know if it's right for you.
Location
State IN
County Vigo
Interior
Interior Features Entrance Foyer, Hardwood Floors, Eat-in Kitchen
Heating Electric, Natural Gas
Cooling Central Air
Fireplaces Number 2
Fireplaces Type Family Room, Gas Log, Living Room
Fireplace Y
Appliance Dishwasher, Dryer, Gas Water Heater, Microwave, Gas Oven, Refrigerator, Washer
Exterior
Garage Spaces 2.0
Building
Story Three Or More
Foundation Poured Concrete
Water Public
Architectural Style Other
Structure Type Stucco
New Construction false
Schools
Elementary Schools Dixie Bee Elementary School
Middle Schools Honey Creek Middle School
High Schools Terre Haute South Vigo High School
School District Vigo County School Corp
Others
Ownership Mandatory Fee
Read Less Info
Want to know what your home might be worth? Contact us for a FREE valuation!

Our team is ready to help you sell your home for the highest possible price ASAP

© 2025 Listings courtesy of MIBOR as distributed by MLS GRID. All Rights Reserved.
"My job is to find and attract mastery-based agents to the office, protect the culture, and make sure everyone is happy! "






