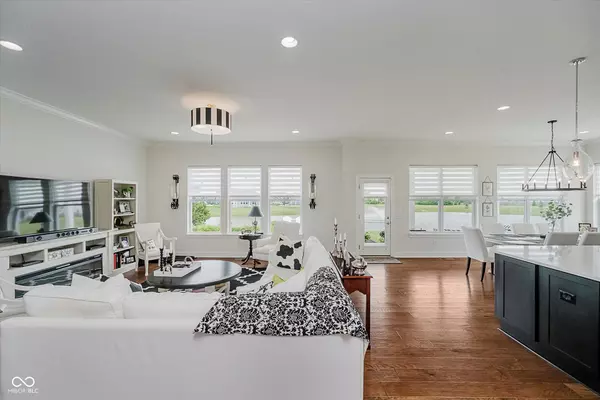$819,900
$819,900
For more information regarding the value of a property, please contact us for a free consultation.
4 Beds
4 Baths
3,795 SqFt
SOLD DATE : 07/30/2025
Key Details
Sold Price $819,900
Property Type Single Family Home
Sub Type Single Family Residence
Listing Status Sold
Purchase Type For Sale
Square Footage 3,795 sqft
Price per Sqft $216
Subdivision The Lakes At Shady Nook
MLS Listing ID 22044363
Sold Date 07/30/25
Bedrooms 4
Full Baths 4
HOA Fees $81/ann
HOA Y/N Yes
Year Built 2018
Tax Year 2024
Lot Size 0.360 Acres
Acres 0.36
Property Sub-Type Single Family Residence
Property Description
As you step onto the inviting front porch, you'll immediately feel at home in this charming, pristine dream home, that shows like a model home. The backyard is your dream outdoor living space with a newer inground pool, an oasis overlooking a beautiful pond and fountain and surrounded by custom landscaping and thoughtfully designed lighting, setting the scene for unforgettable evenings under the stars. The kitchen and great room are surrounded by windows, the sunshine just pours in. The kitchen has a huge island, pantry and so many cabinets, perfect for anyone who loves to cooks and entertain. Primary on the main floor is like a retreat. Bedroom 2 is perfect as a 2nd primary bedroom, bedroom 3 and study are off of the front entry. Open staircase to the lower level, perfect for game nights or movie nights and features a 4th bedroom and full bath. Lots of storage space. With a total lot size of .36 acre, there's plenty of room to enjoy outdoor activities or simply unwind in the peaceful surroundings. This home is a rare find, combining comfort, style, and a touch of luxury in every corner. Come and experience this exceptional property-it's ready to welcome you home!
Location
State IN
County Hamilton
Rooms
Basement Daylight, Egress Window(s)
Main Level Bedrooms 3
Interior
Interior Features Bath Sinks Double Main, High Ceilings, Kitchen Island, Entrance Foyer, Pantry
Heating Natural Gas
Cooling Central Air
Fireplace Y
Appliance Gas Cooktop, Dishwasher, Disposal, Microwave, Double Oven, Refrigerator, Water Heater, Water Softener Owned
Exterior
Garage Spaces 3.0
Building
Story One
Foundation Concrete Perimeter
Water Public
Architectural Style Ranch
Structure Type Brick,Cement Siding
New Construction false
Schools
Middle Schools Westfield Middle School
High Schools Westfield High School
School District Westfield-Washington Schools
Others
HOA Fee Include Association Home Owners,Insurance,Maintenance,ParkPlayground
Ownership Mandatory Fee
Read Less Info
Want to know what your home might be worth? Contact us for a FREE valuation!

Our team is ready to help you sell your home for the highest possible price ASAP

© 2025 Listings courtesy of MIBOR as distributed by MLS GRID. All Rights Reserved.
"My job is to find and attract mastery-based agents to the office, protect the culture, and make sure everyone is happy! "






