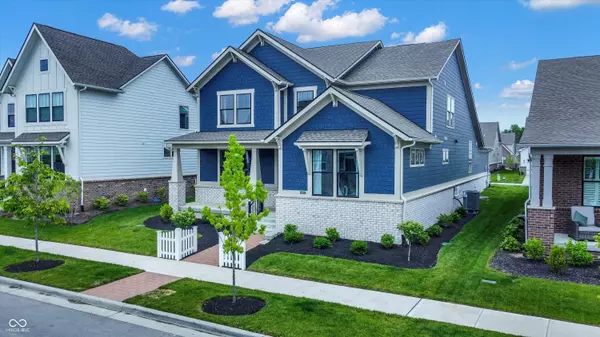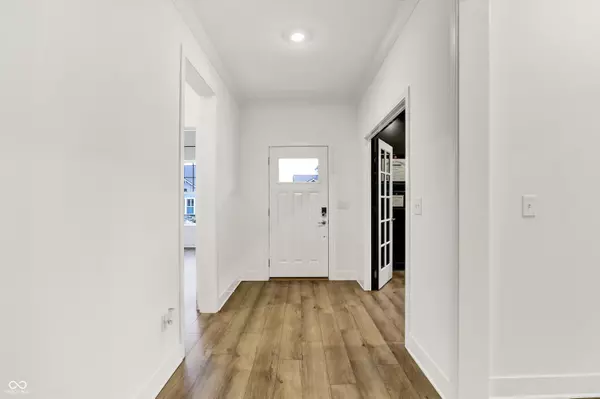$800,000
$825,000
3.0%For more information regarding the value of a property, please contact us for a free consultation.
5 Beds
5 Baths
5,118 SqFt
SOLD DATE : 07/31/2025
Key Details
Sold Price $800,000
Property Type Single Family Home
Sub Type Single Family Residence
Listing Status Sold
Purchase Type For Sale
Square Footage 5,118 sqft
Price per Sqft $156
Subdivision Chatham Village
MLS Listing ID 22041170
Sold Date 07/31/25
Bedrooms 5
Full Baths 4
Half Baths 1
HOA Fees $75/ann
HOA Y/N Yes
Year Built 2023
Tax Year 2024
Lot Size 6,969 Sqft
Acres 0.16
Property Sub-Type Single Family Residence
Property Description
Welcome to 1364 Chatham Hills Blvd, a stunning modern home located in the highly sought-after Chatham Hills community. This home features 5 bedrooms, 4.5 bathrooms, and over 4,000 square feet of living space with luxury finishes throughout. Step into the heart of the home, an open-concept gourmet kitchen equipped with stainless steel appliances, a massive center island, and floor-to-ceiling cabinetry. The expansive dining area flows seamlessly into the living space, perfect for hosting guests or enjoying a family meal. High-end fixtures, including a statement chandelier and contemporary pendant lights, elevate the ambiance of the space. The primary suite offers a serene retreat with a spa-like bathroom, dual vanities, a walk-in shower, and abundant natural light. Additional bedroom on the main provide ample space, each thoughtfully designed for comfort and style. Upstairs has a loft, two additional bedrooms and full bath. The finished basement serves as a versatile space-ideal for a home gym, playroom, and entertainment area. It's already plumbed for a wet bar. Situated in The Club at Chatham Hills, residents enjoy exclusive access to the executive golf course, swimming pools, tennis courts, fitness centers, and more. The Club also offers fine dining, social events, and recreational activities for the whole family. Don't miss the opportunity to live in one of Westfield's most prestigious communities, where resort-style amenities meet the comforts of home. Schedule your showing today!
Location
State IN
County Hamilton
Rooms
Basement Ceiling - 9+ feet
Main Level Bedrooms 2
Interior
Interior Features Vaulted Ceiling(s), Walk-In Closet(s), Storage, Wood Work Painted, Kitchen Island, Pantry, Smart Thermostat
Cooling Central Air
Fireplaces Number 2
Fireplaces Type Gas Log, Great Room, Outside
Equipment Smoke Alarm
Fireplace Y
Appliance Dishwasher, Disposal, Microwave, Gas Oven, Range Hood, Refrigerator, Oven, Electric Water Heater, Water Purifier
Exterior
Exterior Feature Smart Lock(s)
Garage Spaces 2.0
Building
Story Two
Foundation Concrete Perimeter, Full
Water Public
Architectural Style Traditional
Structure Type Brick,Cement Siding
New Construction false
Schools
Elementary Schools Washington Woods Elementary School
Middle Schools Westfield Middle School
High Schools Westfield High School
School District Westfield-Washington Schools
Others
HOA Fee Include Clubhouse,Entrance Common,Exercise Room,Insurance,Maintenance,Management,Tennis Court(s)
Ownership Mandatory Fee
Read Less Info
Want to know what your home might be worth? Contact us for a FREE valuation!

Our team is ready to help you sell your home for the highest possible price ASAP

© 2025 Listings courtesy of MIBOR as distributed by MLS GRID. All Rights Reserved.
"My job is to find and attract mastery-based agents to the office, protect the culture, and make sure everyone is happy! "






