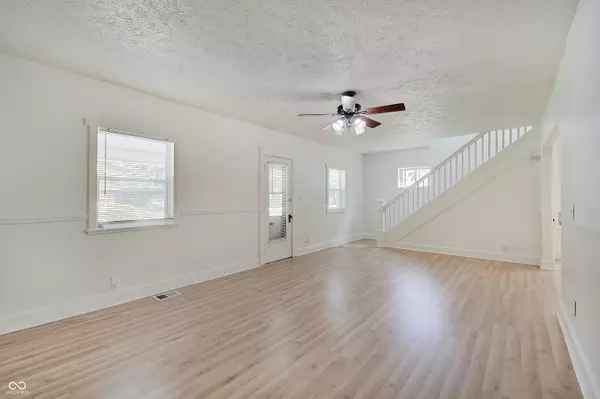$180,000
$179,900
0.1%For more information regarding the value of a property, please contact us for a free consultation.
2 Beds
2 Baths
1,478 SqFt
SOLD DATE : 08/01/2025
Key Details
Sold Price $180,000
Property Type Single Family Home
Sub Type Single Family Residence
Listing Status Sold
Purchase Type For Sale
Square Footage 1,478 sqft
Price per Sqft $121
Subdivision Indianapolis Heights
MLS Listing ID 22043495
Sold Date 08/01/25
Bedrooms 2
Full Baths 1
Half Baths 1
HOA Y/N No
Year Built 1920
Tax Year 2024
Lot Size 0.830 Acres
Acres 0.83
Property Sub-Type Single Family Residence
Property Description
Welcome to 616 S Fuller Drive in Indianapolis - a freshly updated property with incredible potential! This charming home sits on almost a full acre and has just undergone a series of thoughtful renovations, making it move-in or rent-ready with no HOA regulations. Recent updates include fresh interior paint on all ceilings, walls, and closets, brand-new luxury vinyl plank flooring on the main level, and updated half bathroom. The kitchen is now equipped with a new garbage disposal, and the garage has been painted for a clean, finished look. The exterior also features landscaping improvements, new siding on the shed, and a brand-new HVAC system installed in 2024 - ensuring comfort and efficiency year-round. This home offers 2 bedrooms, plus a flexible additional space that could easily be converted into a 3rd bedroom, home office, or bonus room. Whether you're a first-time buyer, downsizer, or investor, this property is ready to meet your needs. Located just minutes from highway access, restaurants, shopping, and other amenities, the location offers both convenience and future appreciation potential. Don't miss your chance to own a move-in ready home with income potential and a spacious lot - schedule your showing today!
Location
State IN
County Marion
Rooms
Kitchen Kitchen Some Updates
Interior
Interior Features Attic Access, Eat-in Kitchen
Heating Forced Air, Natural Gas
Cooling Central Air
Equipment Smoke Alarm
Fireplace Y
Appliance Disposal, Gas Water Heater, Electric Oven, Range Hood, Refrigerator
Exterior
Exterior Feature Storage
Garage Spaces 2.0
Utilities Available Cable Available, Natural Gas Available
Building
Story Two
Foundation Crawl Space
Water Public
Architectural Style Traditional
Structure Type Aluminum Siding,Vinyl Siding
New Construction false
Schools
High Schools Ben Davis High School
School District Msd Wayne Township
Read Less Info
Want to know what your home might be worth? Contact us for a FREE valuation!

Our team is ready to help you sell your home for the highest possible price ASAP

© 2025 Listings courtesy of MIBOR as distributed by MLS GRID. All Rights Reserved.
"My job is to find and attract mastery-based agents to the office, protect the culture, and make sure everyone is happy! "






