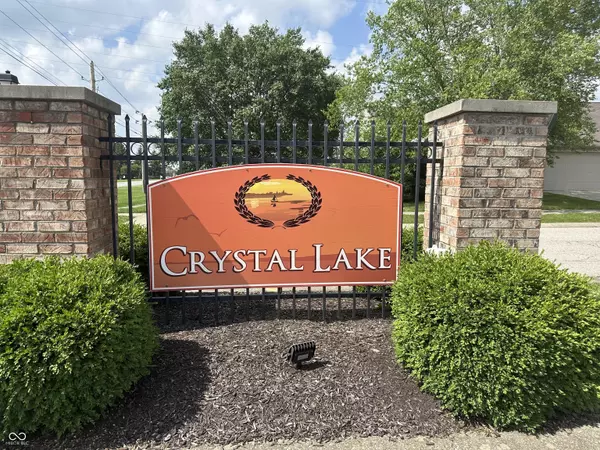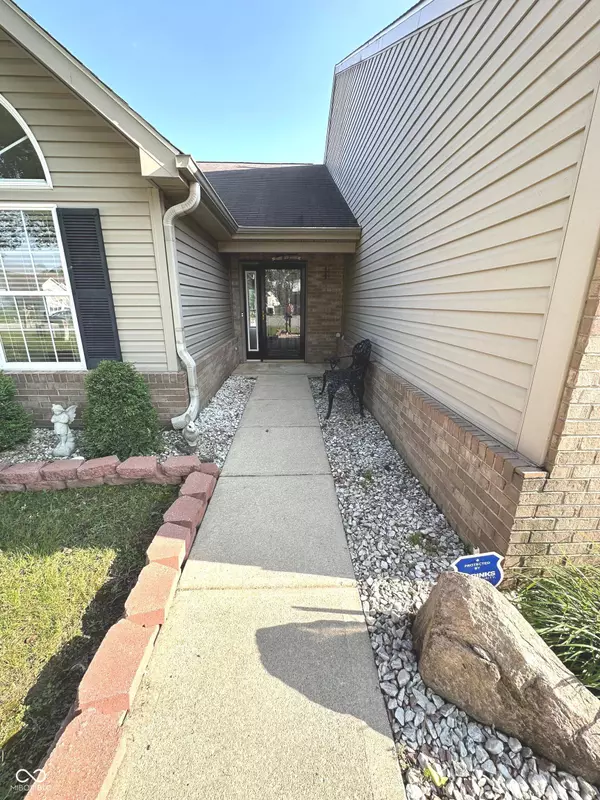$233,750
$235,000
0.5%For more information regarding the value of a property, please contact us for a free consultation.
2 Beds
2 Baths
1,367 SqFt
SOLD DATE : 08/01/2025
Key Details
Sold Price $233,750
Property Type Single Family Home
Sub Type Single Family Residence
Listing Status Sold
Purchase Type For Sale
Square Footage 1,367 sqft
Price per Sqft $170
Subdivision Crystal Lake
MLS Listing ID 22043702
Sold Date 08/01/25
Bedrooms 2
Full Baths 2
HOA Fees $25/mo
HOA Y/N Yes
Year Built 2001
Tax Year 2024
Lot Size 6,098 Sqft
Acres 0.14
Property Sub-Type Single Family Residence
Property Description
Looking to simplify? Consider this low maintenance patio home located on a cul-de-sac & near great shopping & dining. Upon entering, cathedral ceilings make the combination great room & dining room feel open & airy & there's a den/office too. The smart design of the kitchen provides ample room for all your storage needs & includes Applcs. Friends/family can gather at the Brkfst bar & the host will feel a part of the action. Spacious 2 Bdrms feature vaulted ceilings with both suites offering an easy step-in shower & walk-in closets. A nice deck awaits if you'd like to step out back for some fresh air or grilling time. So leave the lawn mowing & snow removal behind & enjoy strolling around this warm community when you move into your new home!
Location
State IN
County Marion
Rooms
Main Level Bedrooms 2
Interior
Interior Features Attic Access, Breakfast Bar, Cathedral Ceiling(s), High Ceilings, Vaulted Ceiling(s), Paddle Fan, Hi-Speed Internet Availbl, Walk-In Closet(s)
Heating Natural Gas
Cooling Central Air
Fireplace Y
Appliance Dishwasher, Dryer, Disposal, Gas Water Heater, MicroHood, Electric Oven, Refrigerator, Washer, Water Heater
Exterior
Garage Spaces 2.0
Utilities Available Cable Available, Electricity Connected, Natural Gas Connected, Sewer Connected, Water Connected
Building
Story One
Foundation Slab
Water Public
Architectural Style Ranch
Structure Type Vinyl With Brick
New Construction false
Schools
School District Franklin Township Com Sch Corp
Others
HOA Fee Include Insurance,Lawncare,Maintenance Grounds,Snow Removal
Ownership Mandatory Fee
Read Less Info
Want to know what your home might be worth? Contact us for a FREE valuation!

Our team is ready to help you sell your home for the highest possible price ASAP

© 2025 Listings courtesy of MIBOR as distributed by MLS GRID. All Rights Reserved.
"My job is to find and attract mastery-based agents to the office, protect the culture, and make sure everyone is happy! "






