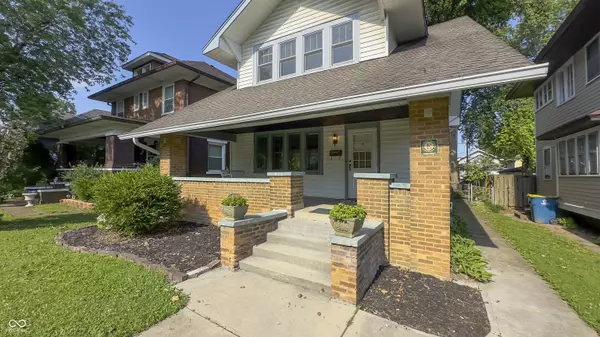$210,000
$200,000
5.0%For more information regarding the value of a property, please contact us for a free consultation.
3 Beds
2 Baths
2,732 SqFt
SOLD DATE : 08/01/2025
Key Details
Sold Price $210,000
Property Type Single Family Home
Sub Type Single Family Residence
Listing Status Sold
Purchase Type For Sale
Square Footage 2,732 sqft
Price per Sqft $76
Subdivision Emerson Heights
MLS Listing ID 22047113
Sold Date 08/01/25
Bedrooms 3
Full Baths 1
Half Baths 1
HOA Y/N No
Year Built 1920
Tax Year 2024
Lot Size 6,098 Sqft
Acres 0.14
Property Sub-Type Single Family Residence
Property Description
Located in the lovely Historic Emerson Heights Neighborhood, this single-family residence is an attractive Craftsman home built in 1920. This two-story home emanates charm and character. The living room features a fireplace, while crown molding and a coffered ceiling add architectural interest in the formal dining room that could be used as a home office or other creative use right off the eat-in kitchen. The kitchen provides a functional and inviting space, complete with a breakfast bar and room for a kitchen table to enjoy a meal with loved ones in this well-appointed area featuring a laundry closet with storage as well as a half bath. The kitchen opens to an addition with a family room which includes vaulted ceilings, bay window and built-in bookshelves. Enjoy mornings on the front porch swing and evenings on the back deck surrounded by a fully fenced and beautifully landscaped backyard, offering opportunities for outdoor enjoyment and relaxation. A huge plus is an oversized two-car garage which was built in 1989 and a full basement for extra storage. Sellers are selling As-Is but have lovingly cared for this home for decades.
Location
State IN
County Marion
Rooms
Basement Cellar, Daylight, Unfinished
Interior
Interior Features Attic Access, Breakfast Bar, Built-in Features, Vaulted Ceiling(s), Paddle Fan, Hardwood Floors, Eat-in Kitchen, Smart Thermostat, Walk-In Closet(s), Wood Work Painted
Heating Natural Gas
Cooling Central Air
Fireplaces Number 1
Fireplaces Type Living Room, Masonry
Equipment Smoke Alarm
Fireplace Y
Appliance Dishwasher, Dryer, Disposal, Gas Water Heater, Microwave, Electric Oven, Refrigerator, Washer
Exterior
Exterior Feature Rain Barrel/Cistern(s)
Garage Spaces 2.0
Utilities Available Electricity Connected, Natural Gas Connected
Building
Story Two
Foundation Block, Full
Water Public
Architectural Style Craftsman, Bungalow
Structure Type Vinyl With Brick
New Construction false
Schools
School District Indianapolis Public Schools
Read Less Info
Want to know what your home might be worth? Contact us for a FREE valuation!

Our team is ready to help you sell your home for the highest possible price ASAP

© 2025 Listings courtesy of MIBOR as distributed by MLS GRID. All Rights Reserved.
"My job is to find and attract mastery-based agents to the office, protect the culture, and make sure everyone is happy! "






