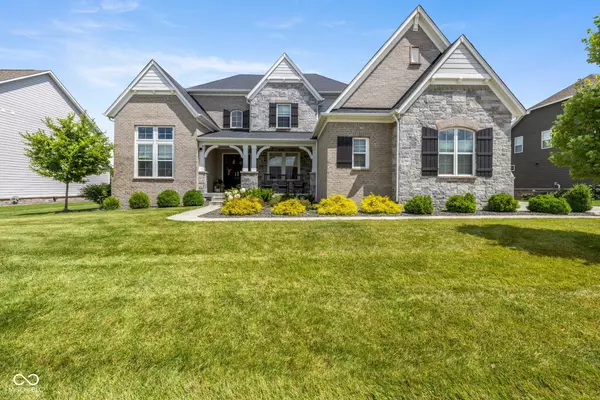$955,000
$945,000
1.1%For more information regarding the value of a property, please contact us for a free consultation.
5 Beds
6 Baths
6,296 SqFt
SOLD DATE : 08/04/2025
Key Details
Sold Price $955,000
Property Type Single Family Home
Sub Type Single Family Residence
Listing Status Sold
Purchase Type For Sale
Square Footage 6,296 sqft
Price per Sqft $151
Subdivision Bent Creek
MLS Listing ID 22048211
Sold Date 08/04/25
Bedrooms 5
Full Baths 5
Half Baths 1
HOA Fees $54/Semi-Annually
HOA Y/N Yes
Year Built 2019
Tax Year 2024
Lot Size 0.340 Acres
Acres 0.34
Property Sub-Type Single Family Residence
Property Description
This exceptional, professionally decorated home exceeds all expectations. The stunning front elevation is complemented by a welcoming front porch perfect for relaxing. A soaring foyer leads to a professional office, ideal for working from home and features beautiful custom built-ins. The spacious great room seamlessly flows into a gorgeous kitchen that any chef would love. It includes a large center island, striking range hood, gas cooktop, built-in ovens, and a walk-in pantry. You enter the home from the garage though a thoughtfully designed family foyer. Adjacent to the kitchen is a butler's pantry that leads to the formal dining room, ideal for hosting your next dinner party. Additionally, the main floor includes a guest bedroom with its own private bath. You're going to fall in love with the large primary retreat, which offers a decorative tray ceiling, and a luxurious bath with walkthrough shower, separate soaking tub, and split vanities. There are a total of five bedrooms all very generous in size and have either private baths or are directly connected to a jack and jill. The finished lower level boasts abundant daylight and includes a cozy family room ideal for movie watching, plumbing for a wet bar, full bath, and a playroom. There's plenty of storage and you even have the option to customize the area to include a sixth bedroom. The backyard has been beautifully transformed, showcasing a stunning hardscape that invites relaxation and entertainment. Centered around a cozy covered porch with a charming fireplace, it's the perfect nook to savor your morning coffee. The paver patio is designed for gatherings, featuring a conversation area that encircles the fire pit. A sprinkler system ensures a lush lawn, while a mature tree line frames the yard, providing a serene backdrop. Just a stroll away lies the inviting neighborhood pool, and tennis. Additionally, the property boasts a rare four-car garage. Built in 2019
Location
State IN
County Hamilton
Rooms
Basement Ceiling - 9+ feet, Daylight, Finished, Full
Main Level Bedrooms 1
Kitchen Kitchen Updated
Interior
Interior Features High Ceilings, Tray Ceiling(s), Kitchen Island, Entrance Foyer, Hi-Speed Internet Availbl, In-Law Arrangement, Eat-in Kitchen, Pantry, Walk-In Closet(s)
Heating Forced Air, Natural Gas
Cooling Central Air
Fireplaces Number 2
Fireplaces Type Gas Log, Gas Starter, Great Room, Outside
Equipment Security Alarm Paid, Smoke Alarm, Sump Pump w/Backup
Fireplace Y
Appliance Gas Cooktop, Dishwasher, Disposal, Gas Water Heater, Microwave, Oven, Double Oven, Range Hood, Refrigerator, Water Softener Owned
Exterior
Exterior Feature Playset, Sprinkler System, Tennis Community
Garage Spaces 4.0
View Y/N false
Building
Story Two
Foundation Concrete Perimeter
Water Public
Architectural Style Craftsman, Traditional
Structure Type Brick,Stone
New Construction false
Schools
School District Westfield-Washington Schools
Others
HOA Fee Include Insurance,Maintenance,Management,Tennis Court(s)
Ownership Mandatory Fee
Read Less Info
Want to know what your home might be worth? Contact us for a FREE valuation!

Our team is ready to help you sell your home for the highest possible price ASAP

© 2025 Listings courtesy of MIBOR as distributed by MLS GRID. All Rights Reserved.

"My job is to find and attract mastery-based agents to the office, protect the culture, and make sure everyone is happy! "






