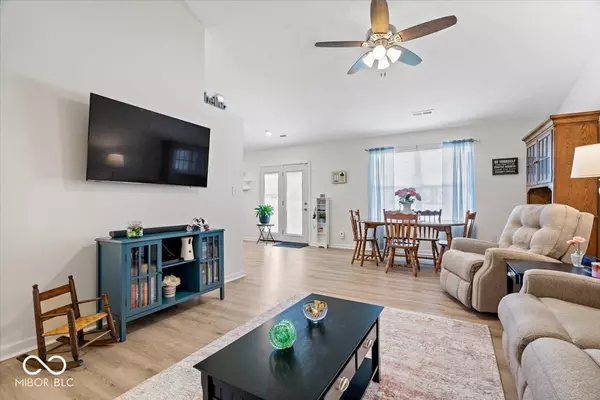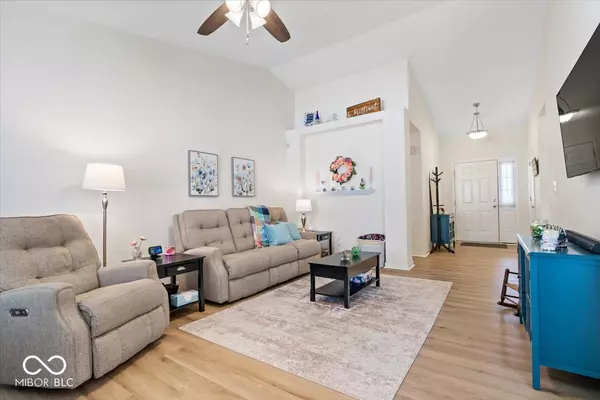$255,000
$249,900
2.0%For more information regarding the value of a property, please contact us for a free consultation.
3 Beds
2 Baths
1,327 SqFt
SOLD DATE : 08/01/2025
Key Details
Sold Price $255,000
Property Type Single Family Home
Sub Type Single Family Residence
Listing Status Sold
Purchase Type For Sale
Square Footage 1,327 sqft
Price per Sqft $192
Subdivision Greens At Winding Ridge
MLS Listing ID 22049055
Sold Date 08/01/25
Bedrooms 3
Full Baths 2
HOA Fees $40/qua
HOA Y/N Yes
Year Built 2018
Tax Year 2024
Lot Size 7,405 Sqft
Acres 0.17
Property Sub-Type Single Family Residence
Property Description
This well cared for home has many updates that add character and an elevated feeling to the popular Ashton floorplan. Luxury Vinyl Plank flooring throughout the main living area, vaulted ceiling in great room/dining space add light and spaciousness. Kitchen is beautiful with wood cabinets stained espresso, staggered upper cabinets, crown molding on cabinets, ceramic tile backsplash, quartz backsplash, stainless steel appliances, a pantry for extra storage. Primary bedroom and ensuite are nestles in back of home, away from the main living area overlooking the back yard. Walk in closet, double bowl vanity in bathroom and large walk in shower. Split floorplan with secondary bedrooms on other side of main living space. Backyard is large with a pvc privacy fence (lower maintenance!) and an open patio to enjoy your evenings or your morning coffee. Located in Winding Ridge, where the neighborhoods are centered around golf course and the neighborhood amenities include pool, tennis and pickleball, basketball courts, playground and beautiful common areas.
Location
State IN
County Marion
Rooms
Main Level Bedrooms 3
Kitchen Kitchen Updated
Interior
Interior Features Vaulted Ceiling(s), Entrance Foyer, Paddle Fan, Pantry, Walk-In Closet(s), Wood Work Painted
Heating Heat Pump
Cooling Central Air
Fireplace Y
Appliance Electric Cooktop, Dishwasher, Disposal, Microwave, Refrigerator, Water Softener Owned
Exterior
Garage Spaces 2.0
View Y/N true
View Neighborhood
Building
Story One
Foundation Slab
Water Public
Architectural Style Ranch
Structure Type Vinyl Siding,Brick
New Construction false
Schools
School District Msd Lawrence Township
Others
HOA Fee Include Association Home Owners,Entrance Common,Insurance,Maintenance,ParkPlayground,Pickleball Court,Tennis Court(s)
Ownership Mandatory Fee
Read Less Info
Want to know what your home might be worth? Contact us for a FREE valuation!

Our team is ready to help you sell your home for the highest possible price ASAP

© 2025 Listings courtesy of MIBOR as distributed by MLS GRID. All Rights Reserved.
"My job is to find and attract mastery-based agents to the office, protect the culture, and make sure everyone is happy! "






