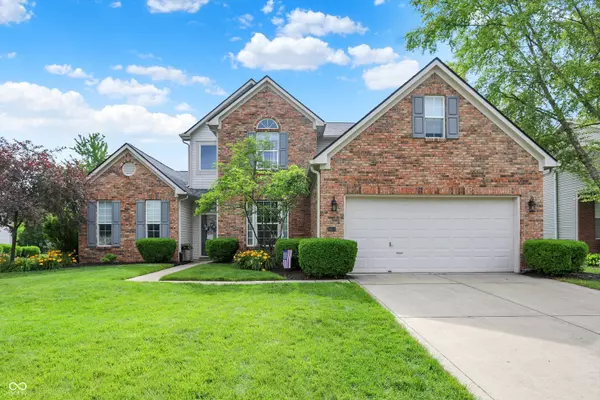$525,000
$550,000
4.5%For more information regarding the value of a property, please contact us for a free consultation.
4 Beds
3 Baths
3,238 SqFt
SOLD DATE : 08/13/2025
Key Details
Sold Price $525,000
Property Type Single Family Home
Sub Type Single Family Residence
Listing Status Sold
Purchase Type For Sale
Square Footage 3,238 sqft
Price per Sqft $162
Subdivision Shelborne Greene
MLS Listing ID 22045169
Sold Date 08/13/25
Bedrooms 4
Full Baths 2
Half Baths 1
HOA Fees $82/qua
HOA Y/N Yes
Year Built 1997
Tax Year 2024
Lot Size 0.260 Acres
Acres 0.26
Property Sub-Type Single Family Residence
Property Description
Stylish, Fully Renovated 4 bedroom, 2.5 bath, 3238 sq ft home with Space to Live, Work, and Play Tucked into sought-after, Shelborne Green neighborhood, with top-notch amenities, this beautifully updated home is the perfect blend of charm, comfort, and modern convenience. Renovated from top to bottom in 2023-2024, it boasts a stunning new kitchen with granite counters, soft close high-end cabinetry that includes glass panels and lighting, quality stainless steel appliances and a large pantry. Renovated bathrooms with tile floors, quartz countertops and subway tile. Rich engineered hardwood flooring, fresh carpet with plush padding throughout the thoughtfully designed living spaces. Not to mention, a BRAND NEW ROOF! Stunning main floor primary suite with two walk-in closets! Enjoy cozy mornings in your new sunroom or a peaceful evening on the stamped concrete patio. A versatile loft adds even more flexibility for a home office, reading nook, or play area. The home also features a newer tankless water heater and water softener for added efficiency and comfort. The heated and cooled garage offers built-in shelving and a workbench-ideal for hobbies, storage, or projects year-round. All this, just steps from the neighborhood pool, playground, and courts for basketball and tennis. This home is move-in ready and full of personality-your next chapter starts here.
Location
State IN
County Hamilton
Rooms
Main Level Bedrooms 1
Kitchen Kitchen Updated
Interior
Interior Features Attic Access, Built-in Features, Vaulted Ceiling(s), Kitchen Island, Entrance Foyer, Paddle Fan, Hardwood Floors, Hi-Speed Internet Availbl, Eat-in Kitchen, Pantry, Smart Thermostat, Walk-In Closet(s), Wood Work Painted
Heating Forced Air, Natural Gas
Cooling Central Air
Fireplaces Number 1
Fireplaces Type Gas Starter
Equipment Smoke Alarm
Fireplace Y
Appliance Dishwasher, Disposal, MicroHood, Gas Oven, Refrigerator, Tankless Water Heater, Water Softener Owned
Exterior
Garage Spaces 2.0
Utilities Available Electricity Connected, Natural Gas Connected, Sewer Connected
View Y/N false
Building
Story Two
Foundation Slab
Water Public
Architectural Style Traditional
Structure Type Brick,Vinyl Siding
New Construction false
Schools
Elementary Schools Towne Meadow Elementary School
Middle Schools Creekside Middle School
School District Carmel Clay Schools
Others
HOA Fee Include Entrance Common,Maintenance,ParkPlayground,Management,Snow Removal,Tennis Court(s)
Ownership Mandatory Fee
Read Less Info
Want to know what your home might be worth? Contact us for a FREE valuation!

Our team is ready to help you sell your home for the highest possible price ASAP

© 2025 Listings courtesy of MIBOR as distributed by MLS GRID. All Rights Reserved.
"My job is to find and attract mastery-based agents to the office, protect the culture, and make sure everyone is happy! "






