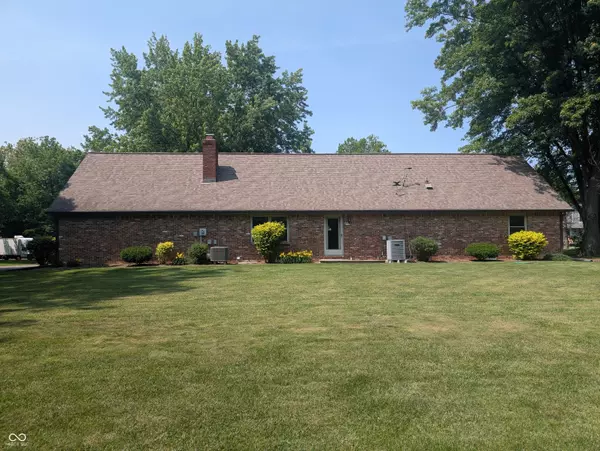$427,000
$439,000
2.7%For more information regarding the value of a property, please contact us for a free consultation.
4 Beds
4 Baths
2,537 SqFt
SOLD DATE : 08/14/2025
Key Details
Sold Price $427,000
Property Type Single Family Home
Sub Type Single Family Residence
Listing Status Sold
Purchase Type For Sale
Square Footage 2,537 sqft
Price per Sqft $168
Subdivision Sycamore Estates
MLS Listing ID 22033484
Sold Date 08/14/25
Bedrooms 4
Full Baths 3
Half Baths 1
HOA Y/N No
Year Built 1983
Tax Year 2024
Lot Size 0.960 Acres
Acres 0.96
Property Sub-Type Single Family Residence
Property Description
Country Living Close to Everything - Your Private Woodland Retreat Awaits! Welcome to your dream home nestled in a peaceful cul-de-sac in one of the area's most sought-after private neighborhoods. This rare gem offers the tranquility of country living with the convenience of city access. Surrounded by mature trees and lush landscaping, this property delivers the serenity of living in the woods-right in your own backyard. Located in the Plainfield School System, this home is ideal for families seeking top-rated education. You're just 5 minutes from I-70, 7 minutes to the airport, and only 20 minutes from downtown Indianapolis, making your daily commute or weekend outings a breeze. Step outside and enjoy your beautifully landscaped backyard oasis, perfect for relaxing evenings or entertaining friends. Whether you're looking for privacy, nature, or proximity to everything, this home truly has it all. Don't miss this unique opportunity-schedule your showing today! House has city water available. They are currently using the well. The septic system was replaced one year ago.
Location
State IN
County Hendricks
Rooms
Main Level Bedrooms 3
Interior
Interior Features Cathedral Ceiling(s), Vaulted Ceiling(s), Walk-In Closet(s)
Heating Forced Air
Cooling Central Air
Fireplaces Number 1
Fireplaces Type Family Room, Masonry, Living Room
Fireplace Y
Appliance Dishwasher, Electric Water Heater, Disposal, Electric Oven, Microwave
Exterior
Exterior Feature Storage Shed
Garage Spaces 3.0
Utilities Available Cable Available, Electricity Connected, See Remarks
View Y/N true
View Trees/Woods, Forest
Building
Story One and One Half
Foundation Block
Water Well, Private, Other
Architectural Style Ranch
Structure Type Brick
New Construction false
Schools
Elementary Schools Van Buren Elementary School
High Schools Plainfield High School
School District Plainfield Community School Corp
Read Less Info
Want to know what your home might be worth? Contact us for a FREE valuation!

Our team is ready to help you sell your home for the highest possible price ASAP

© 2025 Listings courtesy of MIBOR as distributed by MLS GRID. All Rights Reserved.
"My job is to find and attract mastery-based agents to the office, protect the culture, and make sure everyone is happy! "






