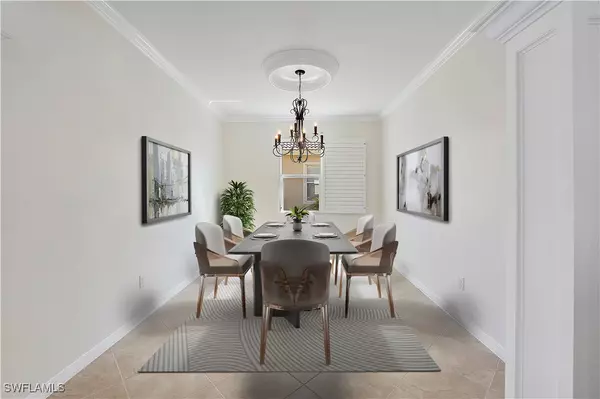$545,000
$549,000
0.7%For more information regarding the value of a property, please contact us for a free consultation.
4 Beds
3 Baths
1,909 SqFt
SOLD DATE : 08/15/2025
Key Details
Sold Price $545,000
Property Type Single Family Home
Sub Type Single Family Residence, Single Family Residence
Listing Status Sold
Purchase Type For Sale
Square Footage 1,909 sqft
Price per Sqft $285
Subdivision Hawthorne
MLS Listing ID 225025955
Sold Date 08/15/25
Style Ranch,One Story
Bedrooms 4
Full Baths 3
Construction Status Resale
HOA Fees $486/qua
HOA Y/N Yes
Annual Recurring Fee 5832.0
Year Built 2013
Annual Tax Amount $3,910
Tax Year 2024
Lot Size 7,927 Sqft
Acres 0.182
Lot Dimensions Appraiser
Property Sub-Type Single Family Residence, Single Family Residence
Property Description
Discover the perfect blend of luxury, comfort, and convenience in this beautifully updated Alexandria model, a spacious 4-bedroom, 3-bathroom home nestled in the highly sought-after gated community of Hawthorne.
From the moment you step inside, you'll be captivated by the open-concept layout, airy living spaces, and elegant finishes throughout. The home features engineered hardwood floors in all bedrooms and diagonally laid tile in the main living areas, creating a seamless flow and timeless appeal. Plantation shutters offering privacy and light control. The gourmet kitchen is a chef's dream, complete with granite countertops, raised wood cabinetry throughout, and stainless steel appliances, perfect for preparing meals and entertaining guests. The kitchen opens effortlessly into the dining and living areas, making it ideal for gatherings and entertaining.
Step outside to your own private retreat. The heated pool and spa are ideal for relaxing or hosting guests, and the backyard is backed by a peaceful private preserve, offering privacy and a serene natural setting.
Whether you're enjoying a quiet evening in the spa or entertaining poolside, this home offers the lifestyle you've been dreaming of.
Additional highlights include:
New energy-efficient AC (2022) with inverter compressor for optimal performance making it energy efficient,
Impact windows for peace of mind and storm protection.
$5,000 Buyer Concession at Closing to be used toward closing costs or a rate buy-down!
Located in Hawthorne, a true hidden gem in Bonita Springs, residents enjoy:
2 Clubhouses
2 Fitness Centers
2 Resort-style Pools with Hot Tubs
2 Tennis Courts (one convertible to Pickleball)
Active social calendar with book clubs, card games, bike groups, and community events
Hawthorne is ideally located with two gated entrances, giving you quick access to everything you love. Just miles from Bonita and Fort Myers beaches, and minutes from Coconut Point Mall, Publix, and RSW International Airport. Explore the vibrant Downtown Bonita Springs, where you'll find: The new rooftop bar and food trucks,
Riverside Park with concerts, art shows, and seasonal events like 4th of July fireworks, The Imperial River for kayaking,, The Wonder Gardens, local restaurants, bars, and the popular Sugar Shack for food and live music.
Best of all, Hawthorne suffered no storm damage and is located in a non-flood zone, offering added peace of mind. Don't miss this rare opportunity to own a slice of paradise in one of Bonita Springs' best locations. Schedule your private showing today and make this exceptional home yours!
Location
State FL
County Lee
Community Hawthorne
Area Bn10 - East Of Old 41 South Of S
Rooms
Bedroom Description 4.0
Interior
Interior Features Breakfast Bar, Bathtub, Separate/ Formal Dining Room, Dual Sinks, Entrance Foyer, Family/ Dining Room, Living/ Dining Room, Other, Pantry, Separate Shower, Cable T V, Bar, Walk- In Closet(s), Split Bedrooms
Heating Central, Electric
Cooling Central Air, Electric
Flooring Tile, Wood
Furnishings Unfurnished
Fireplace No
Window Features Impact Glass
Appliance Cooktop, Dryer, Disposal, Ice Maker, Microwave, Range, Refrigerator, RefrigeratorWithIce Maker, Trash Compactor, Washer
Exterior
Exterior Feature Deck, Sprinkler/ Irrigation, Patio, Tennis Court(s)
Parking Features Attached, Driveway, Garage, Paved, Two Spaces, Garage Door Opener
Garage Spaces 2.0
Garage Description 2.0
Pool In Ground, Screen Enclosure, See Remarks, Community
Community Features Gated, Tennis Court(s)
Utilities Available Cable Available
Amenities Available Business Center, Clubhouse, Fitness Center, Barbecue, Picnic Area, Pickleball, Pool, Spa/Hot Tub, Sidewalks, Tennis Court(s), Management
Waterfront Description None
View Y/N Yes
Water Access Desc Public
View Preserve
Roof Type Tile
Porch Deck, Patio
Garage Yes
Private Pool Yes
Building
Lot Description Rectangular Lot, Sprinklers Automatic
Faces North
Story 1
Sewer Public Sewer
Water Public
Architectural Style Ranch, One Story
Structure Type Block,Concrete,Stucco
Construction Status Resale
Others
Pets Allowed Yes
HOA Fee Include Cable TV,Insurance,Internet,Irrigation Water,Maintenance Grounds,Recreation Facilities,Road Maintenance,Street Lights,Security,Trash
Senior Community No
Tax ID 26-47-25-B2-02800.2600
Ownership Single Family
Security Features Security Gate,Gated with Guard,Gated Community,Smoke Detector(s)
Acceptable Financing All Financing Considered, Cash
Listing Terms All Financing Considered, Cash
Financing Cash
Pets Allowed Yes
Read Less Info
Want to know what your home might be worth? Contact us for a FREE valuation!

Our team is ready to help you sell your home for the highest possible price ASAP
Bought with Five Star Real Estate of FL
"My job is to find and attract mastery-based agents to the office, protect the culture, and make sure everyone is happy! "






