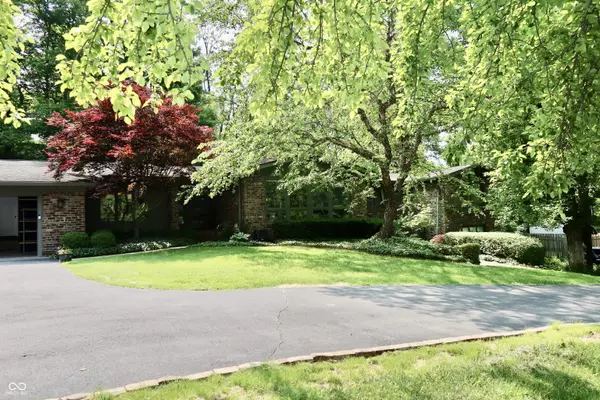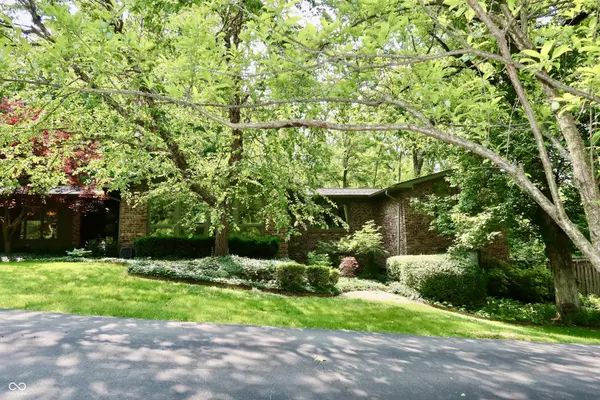$900,000
$919,000
2.1%For more information regarding the value of a property, please contact us for a free consultation.
8 Beds
5 Baths
5,282 SqFt
SOLD DATE : 08/15/2025
Key Details
Sold Price $900,000
Property Type Single Family Home
Sub Type Single Family Residence
Listing Status Sold
Purchase Type For Sale
Square Footage 5,282 sqft
Price per Sqft $170
Subdivision Avalon Hills
MLS Listing ID 22043303
Sold Date 08/15/25
Bedrooms 8
Full Baths 4
Half Baths 1
HOA Y/N No
Year Built 1964
Tax Year 2024
Lot Size 1.220 Acres
Acres 1.22
Property Sub-Type Single Family Residence
Property Description
Welcome to a truly rare find in the heart of Avalon Hills-6519 Creekside Lane! This custom-built remodeled estate sits on an expansive 1.4-acre landscaped, wooded lot, offering the perfect blend of privacy and convenience just minutes from downtown, Heritage, Cathedral, and Lawrence schools. Step into a grand marble foyer and discover 15 spacious rooms, including 8 bedrooms with hardwood floors and 4 full plus 1 half baths. Both the family room and living room feature soaring cathedral ceilings, huge windows, and unique fireplaces and architectural details. Family room has a secret bar concealed in the wall as well as a built in desk and book shelves. The kitchen is a cooks dream featuring double ovens, recessed exhaust fan, coffee bar and tons of storage. Large attached dining room perfect for daily living or entertaining. The master suite has cathedral ceilings 2 closets and an amazing full bath with large shower with rain head and separate soaking tub. 4 other nice size bedrooms on the main. The walkout basement is a versatile 3-bedroom suite-ideal for in-law living or income potential. Includes kitchen, washer and dryer and another stunning full bath with large gathering area. Enjoy the ultimate backyard oasis: an in-ground pool with cover, mini pool house, firepit, hillside and grassy play areas, and a charming pergola with a second fire pit, perfect for entertaining or relaxing under the stars. Finished garage with epoxy floor and lots of storage. Nearly every aspect of this home has been thoughtfully updated, blending timeless elegance with modern comfort. Don't miss your chance to own this extraordinary Avalon Hills retreat-schedule your private tour today and experience luxury living at its finest!
Location
State IN
County Marion
Rooms
Basement Apartment, Daylight, Egress Window(s), Exterior Entry, Finished, Finished Ceiling, Finished Walls, Walk-Out Access
Main Level Bedrooms 5
Kitchen Kitchen Updated
Interior
Interior Features Bath Sinks Double Main, Built-in Features, Cathedral Ceiling(s), Kitchen Island, Entrance Foyer, Hardwood Floors, In-Law Arrangement, Pantry, Wet Bar
Heating Natural Gas
Cooling Central Air
Fireplaces Number 2
Fireplaces Type Family Room, Living Room, Wood Burning
Equipment Smoke Alarm
Fireplace Y
Appliance Electric Cooktop, Dishwasher, Dryer, Disposal, Exhaust Fan, Microwave, Double Oven, Refrigerator, Washer, Water Heater
Exterior
Exterior Feature Storage, Basketball Court, Fire Pit
Garage Spaces 2.0
View Y/N true
View Trees/Woods
Building
Story One
Foundation Concrete Perimeter
Water Public
Architectural Style Ranch
Structure Type Brick,Wood Siding
New Construction false
Schools
School District Msd Lawrence Township
Read Less Info
Want to know what your home might be worth? Contact us for a FREE valuation!

Our team is ready to help you sell your home for the highest possible price ASAP

© 2025 Listings courtesy of MIBOR as distributed by MLS GRID. All Rights Reserved.
"My job is to find and attract mastery-based agents to the office, protect the culture, and make sure everyone is happy! "






