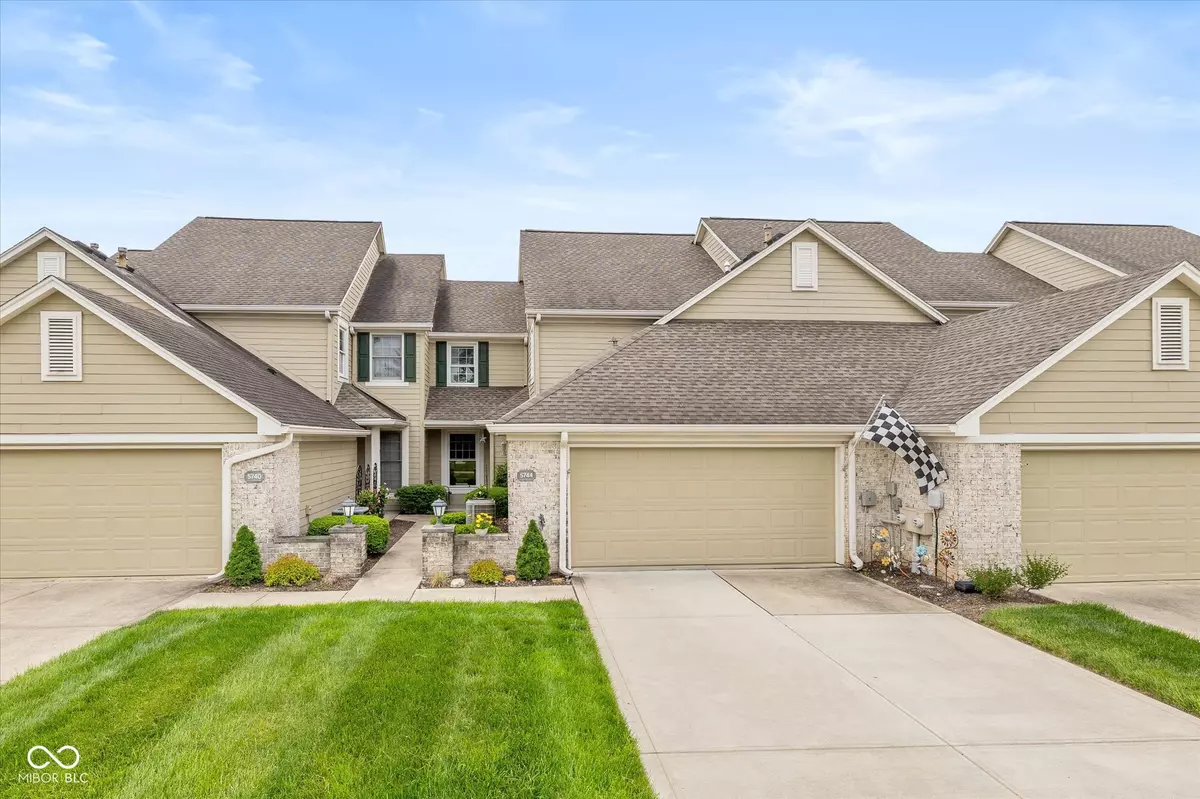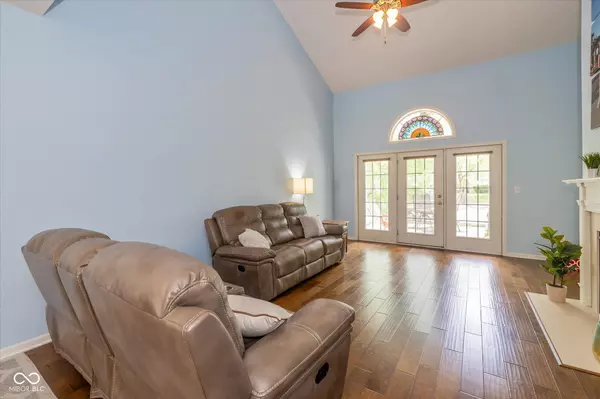$267,450
$269,900
0.9%For more information regarding the value of a property, please contact us for a free consultation.
3 Beds
3 Baths
2,035 SqFt
SOLD DATE : 08/14/2025
Key Details
Sold Price $267,450
Property Type Townhouse
Sub Type Townhouse
Listing Status Sold
Purchase Type For Sale
Square Footage 2,035 sqft
Price per Sqft $131
Subdivision Spruce Knoll
MLS Listing ID 22037026
Sold Date 08/14/25
Bedrooms 3
Full Baths 2
Half Baths 1
HOA Fees $340/mo
HOA Y/N Yes
Year Built 1996
Tax Year 2024
Lot Size 1,742 Sqft
Acres 0.04
Property Sub-Type Townhouse
Property Description
BACK ON THE MARKET - no fault of the Seller. Live the perfect lifestyle at Spruce Knoll! This charming 3-bedroom, 2.5-bath home with a large loft offers a low-maintenance lifestyle in a prime location. The main-level primary bedroom features an en suite with a walk-in closet, double vanity, garden tub, and free-standing shower. The primary offers patio access for enjoying morning coffee, overlooking the lovely pond. Inside, discover vaulted ceilings, a gas fireplace, and updated features throughout, including beautiful wood floors, a stunning kitchen with quartz countertops, a tiled backsplash, stainless steel appliances, and new floor tile. You'll appreciate the main-level laundry and a 2-car garage. Two additional bedrooms up with new carpet and a loft for more living space or a home office. Enjoy life and let someone else do the work. You'll have endless options for shopping, dining, and entertainment just minutes from Glendale, Castleton, Keystone at the Crossing, Broad Ripple, and downtown Indianapolis. Discover a community you'll love! Review the attached list of updates.
Location
State IN
County Marion
Rooms
Main Level Bedrooms 1
Kitchen Kitchen Some Updates
Interior
Interior Features Vaulted Ceiling(s), Hardwood Floors, Eat-in Kitchen, Walk-In Closet(s)
Heating Forced Air
Cooling Central Air
Fireplaces Number 1
Fireplaces Type Gas Log, Great Room
Fireplace Y
Appliance Microwave, Refrigerator, Washer, Dryer, Dishwasher
Exterior
Garage Spaces 2.0
Utilities Available Electricity Connected, Natural Gas Connected
View Y/N true
View Pond, Water
Building
Story Two
Foundation Crawl Space
Water Public
Architectural Style Traditional
Structure Type Brick
New Construction false
Schools
School District Msd Washington Township
Others
HOA Fee Include Entrance Common,Insurance,Lawncare,Maintenance Structure,Management,Snow Removal
Ownership Mandatory Fee
Read Less Info
Want to know what your home might be worth? Contact us for a FREE valuation!

Our team is ready to help you sell your home for the highest possible price ASAP

© 2025 Listings courtesy of MIBOR as distributed by MLS GRID. All Rights Reserved.
"My job is to find and attract mastery-based agents to the office, protect the culture, and make sure everyone is happy! "






