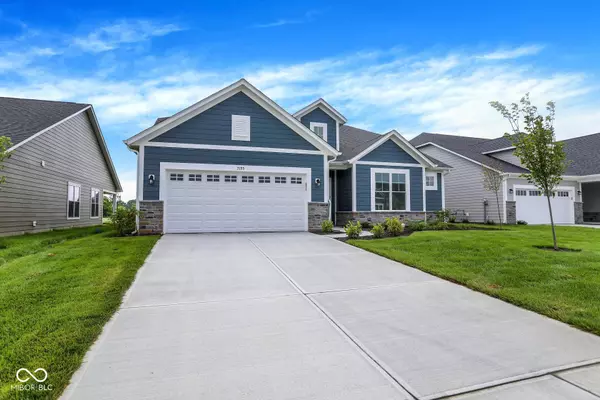$379,657
$379,657
For more information regarding the value of a property, please contact us for a free consultation.
2 Beds
2 Baths
1,905 SqFt
SOLD DATE : 08/18/2025
Key Details
Sold Price $379,657
Property Type Single Family Home
Sub Type Single Family Residence
Listing Status Sold
Purchase Type For Sale
Square Footage 1,905 sqft
Price per Sqft $199
Subdivision Fairview West
MLS Listing ID 22046636
Sold Date 08/18/25
Bedrooms 2
Full Baths 2
HOA Fees $197/mo
HOA Y/N Yes
Year Built 2025
Tax Year 2024
Lot Size 7,840 Sqft
Acres 0.18
Property Sub-Type Single Family Residence
Property Description
The Cadenza is an elegant and thoughtfullydesigned home that offers a perfect blend of comfort and functionality. It features stunning quartz countertops throughout the kitchen and bathrooms, providing a sleek, durable, and low-maintenance surface that elevates the overall aesthetic. The spacious two-car garage ensures ample parking and storage space for your vehicles and belongings. A charming covered porch welcomes you and your guests, creating an inviting outdoor area ideal for relaxing or entertaining, while the adjacent patio extends your living space into the outdoors. The private owner's suite serves as a tranquil retreat, enhanced by French doors that open into a versatile flex room, perfect for a home office, nursery, or additional lounge space. Additionally, the home takes care of yard maintenance, with grass cutting included, so you can enjoy more leisure time without the hassle of lawn upkeep. Overall, the Cadenza offers modern amenities combined with thoughtful touches to enhance your daily living experience. Highlights: Covered Porch Quartz Countertops 2 Car Garage French Doors to Flex Patio Stainless Steel Appliances
Location
State IN
County Hendricks
Rooms
Main Level Bedrooms 2
Interior
Interior Features Bath Sinks Double Main, Kitchen Island, Pantry
Heating Natural Gas
Cooling Central Air
Fireplace N
Appliance Dishwasher, Disposal, MicroHood, Gas Oven, Refrigerator
Exterior
Garage Spaces 2.0
Building
Story One
Foundation Slab
Water Public
Architectural Style Craftsman, Traditional
Structure Type Cement Siding,Cultured Stone
New Construction true
Schools
Elementary Schools Delaware Trail Elementary School
Middle Schools Brownsburg East Middle School
High Schools Brownsburg High School
School District Brownsburg Community School Corp
Others
Ownership Mandatory Fee
Read Less Info
Want to know what your home might be worth? Contact us for a FREE valuation!

Our team is ready to help you sell your home for the highest possible price ASAP

© 2025 Listings courtesy of MIBOR as distributed by MLS GRID. All Rights Reserved.
"My job is to find and attract mastery-based agents to the office, protect the culture, and make sure everyone is happy! "






