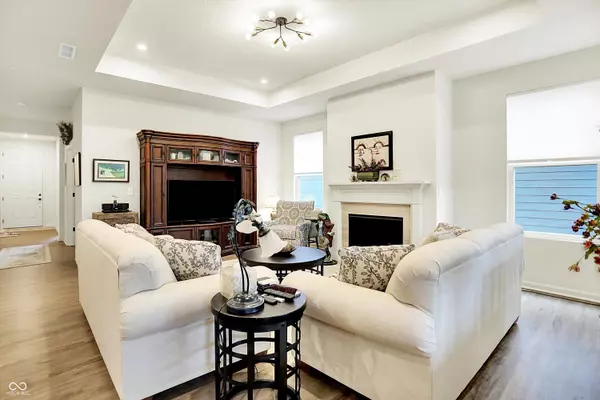$570,000
$599,000
4.8%For more information regarding the value of a property, please contact us for a free consultation.
3 Beds
2 Baths
1,821 SqFt
SOLD DATE : 08/18/2025
Key Details
Sold Price $570,000
Property Type Single Family Home
Sub Type Single Family Residence
Listing Status Sold
Purchase Type For Sale
Square Footage 1,821 sqft
Price per Sqft $313
Subdivision Kimblewick
MLS Listing ID 22044557
Sold Date 08/18/25
Bedrooms 3
Full Baths 2
HOA Fees $310/mo
HOA Y/N Yes
Year Built 2022
Tax Year 2024
Lot Size 8,276 Sqft
Acres 0.19
Property Sub-Type Single Family Residence
Property Description
Ready for new owner now, loaded with updates, the Mystique is the perfect ranch in the premier Kimblewick, a vibrant 55 and better community! Prime location-enjoy quick access to the clubhouse without sacrificing tranquility! The work has been done for you with over $50K in upgrades, including a true standout feature- expanded porch- a thoughtfully designed, glass-enclosed 24x18ft retreat allowing even more comfortable living space. The 3 BED, 2 BATH open floor plan blends modern comfort with special features, including custom interior shades and luxury vinyl plank. 3rd Bed is a versatile flex room with French doors, ideal for guest space or home office. The modern kitchen boasts high-end appliances, large island, quartz counters, ample cabinetry & large pantry. Great Room features gas fireplace and raised tray ceilings. Owner's suite is private with luxurious tiled shower, double sinks, WC, and large walk in closet. Enjoy maintenance-free living with included lawn care & internet. Resort-style amenities: clubhouse, fitness center, indoor/outdoor pools, pickleball & tennis courts, golf simulator, and scenic walking trails- perfect for active adults looking to enjoy their next chapter in style.
Location
State IN
County Hamilton
Rooms
Main Level Bedrooms 3
Interior
Interior Features Bath Sinks Double Main, Kitchen Island, Pantry, Walk-In Closet(s)
Heating Natural Gas
Cooling Central Air
Fireplaces Number 1
Fireplaces Type Family Room
Fireplace Y
Appliance Electric Cooktop, Dishwasher, Disposal, Microwave, Oven, Range Hood, Refrigerator, Water Heater, Water Softener Owned
Exterior
Exterior Feature Tennis Court(s)
Garage Spaces 2.0
View Y/N false
Building
Story One
Foundation Slab
Water Public
Architectural Style Craftsman, Traditional
Structure Type Brick,Cement Siding
New Construction false
Schools
Middle Schools Westfield Middle School
High Schools Westfield High School
School District Westfield-Washington Schools
Others
HOA Fee Include Clubhouse,Common Cable,Exercise Room,Irrigation,Lawncare,Maintenance Grounds,Pickleball Court,Snow Removal,Tennis Court(s),Walking Trails
Ownership Mandatory Fee
Read Less Info
Want to know what your home might be worth? Contact us for a FREE valuation!

Our team is ready to help you sell your home for the highest possible price ASAP

© 2025 Listings courtesy of MIBOR as distributed by MLS GRID. All Rights Reserved.
"My job is to find and attract mastery-based agents to the office, protect the culture, and make sure everyone is happy! "






