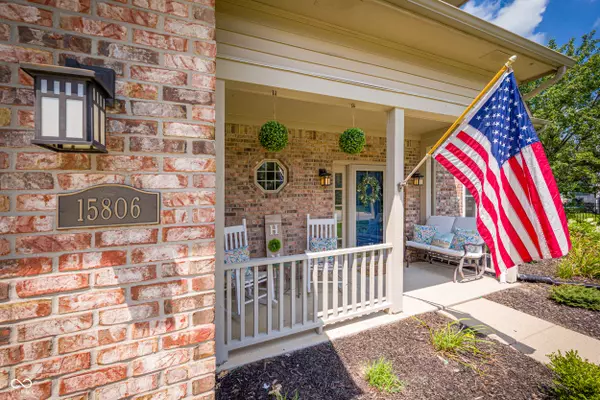$455,000
$455,000
For more information regarding the value of a property, please contact us for a free consultation.
4 Beds
3 Baths
2,327 SqFt
SOLD DATE : 09/03/2025
Key Details
Sold Price $455,000
Property Type Single Family Home
Sub Type Single Family Residence
Listing Status Sold
Purchase Type For Sale
Square Footage 2,327 sqft
Price per Sqft $195
Subdivision Mulberry Farms
MLS Listing ID 22052107
Sold Date 09/03/25
Bedrooms 4
Full Baths 2
Half Baths 1
HOA Fees $18/Semi-Annually
HOA Y/N Yes
Year Built 1998
Tax Year 2024
Lot Size 0.340 Acres
Acres 0.34
Property Sub-Type Single Family Residence
Property Description
Welcome to this beautifully maintained home featuring numerous updates throughout. Step into the inviting two-story entryway that sets the tone for the spacious and functional layout. The main floor boasts brand-new luxury vinyl flooring, two comfortable living areas, built-in bookshelves, and a cozy gas fireplace. The open-concept kitchen flows seamlessly into the dining nook and family room, creating a welcoming hub for daily living. Just around the corner, a versatile flex space offers the ideal setting for a formal dining room or home office. Upstairs, you'll find four generously sized bedrooms, including a luxurious primary suite. The completely renovated primary bathroom showcases an oversized walk-in shower and a sleek double-sink vanity, offering a spa-like retreat. Step outside to enjoy the newly converted sunroom and deck, both overlooking a peaceful pond view-perfect for morning coffee or evening gatherings. The fully fenced backyard includes a fire pit area, making it a great space for entertaining or relaxing under the stars. In the garage, you will find professional storage set up.
Location
State IN
County Hamilton
Interior
Interior Features Built-in Features, High Ceilings, Vaulted Ceiling(s), Kitchen Island, Entrance Foyer, Hi-Speed Internet Availbl, Eat-in Kitchen, Wood Work Painted
Heating Forced Air, Natural Gas
Cooling Central Air
Fireplaces Number 1
Fireplaces Type Family Room, Gas Log
Fireplace Y
Appliance Dishwasher, Disposal, Gas Water Heater, Microwave, Electric Oven, Refrigerator, Water Softener Owned, Wine Cooler
Exterior
Exterior Feature Fire Pit
Garage Spaces 2.0
Utilities Available Cable Connected, Natural Gas Connected
View Y/N true
View Pond
Building
Story Two
Foundation Slab
Water Public
Architectural Style Traditional
Structure Type Vinyl With Brick
New Construction false
Schools
Elementary Schools Oak Trace Elementary School
Middle Schools Westfield Middle School
High Schools Westfield High School
School District Westfield-Washington Schools
Others
HOA Fee Include Entrance Common,Maintenance,ParkPlayground
Ownership Mandatory Fee
Read Less Info
Want to know what your home might be worth? Contact us for a FREE valuation!

Our team is ready to help you sell your home for the highest possible price ASAP

© 2025 Listings courtesy of MIBOR as distributed by MLS GRID. All Rights Reserved.

"My job is to find and attract mastery-based agents to the office, protect the culture, and make sure everyone is happy! "






