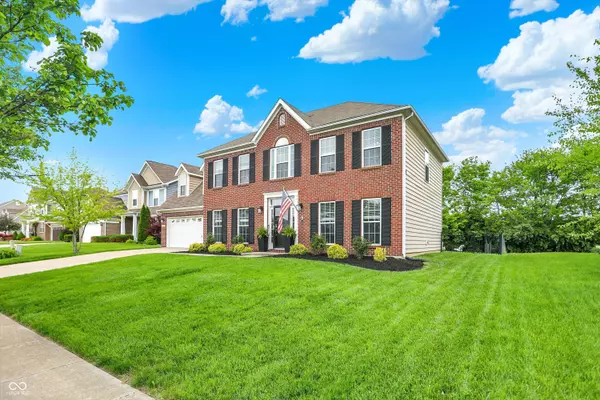$367,000
$362,000
1.4%For more information regarding the value of a property, please contact us for a free consultation.
4 Beds
3 Baths
2,174 SqFt
SOLD DATE : 09/04/2025
Key Details
Sold Price $367,000
Property Type Single Family Home
Sub Type Single Family Residence
Listing Status Sold
Purchase Type For Sale
Square Footage 2,174 sqft
Price per Sqft $168
Subdivision Manor At Somerset
MLS Listing ID 22033632
Sold Date 09/04/25
Bedrooms 4
Full Baths 2
Half Baths 1
HOA Fees $47/ann
HOA Y/N Yes
Year Built 2010
Tax Year 2024
Lot Size 0.260 Acres
Acres 0.26
Property Sub-Type Single Family Residence
Property Description
Back on Market due to NO fault of seller! Buyers' loss is your gain. This well-maintained home is move-in ready with TONS of updates and the seller is motivated!!! Don't miss this opportunity to own a fantastic property in a great location! Main floor features updated flooring, a Flex Room, SS Steal appliances, GRANITE countertops and kitchen island! Upstairs you'll find a massive PRIMARY with a separate sitting area plus 3 more bedrooms. The backyard features a mature tree line for privacy, it is FULLY FENCED, HUGE patio, hot tub, and a separate firepit/seating area. Somerset Neighborhood amenities include-2 pools, playground, 7 stocked ponds, walking trails, and tennis/racquetball courts!! QUICK POSSESSION POSSIBLE!
Location
State IN
County Johnson
Interior
Interior Features Attic Pull Down Stairs, Walk-In Closet(s), Wood Work Painted, Breakfast Bar, Entrance Foyer, Hi-Speed Internet Availbl, Pantry
Heating Heat Pump, Electric
Cooling Central Air
Fireplaces Number 1
Fireplaces Type Electric, Family Room
Equipment Smoke Alarm
Fireplace Y
Appliance Dishwasher, Dryer, Disposal, MicroHood, Electric Oven, Refrigerator, Washer, Electric Water Heater
Exterior
Exterior Feature Tennis Community
Garage Spaces 2.0
Utilities Available Cable Connected
Building
Story Two
Foundation Slab
Water Public
Architectural Style Traditional
Structure Type Brick,Vinyl Siding
New Construction false
Schools
Elementary Schools Maple Grove Elementary School
Middle Schools Center Grove Middle School Central
High Schools Center Grove High School
School District Center Grove Community School Corp
Others
HOA Fee Include Entrance Common,Maintenance,ParkPlayground,Tennis Court(s),Walking Trails
Ownership Mandatory Fee
Read Less Info
Want to know what your home might be worth? Contact us for a FREE valuation!

Our team is ready to help you sell your home for the highest possible price ASAP

© 2025 Listings courtesy of MIBOR as distributed by MLS GRID. All Rights Reserved.

"My job is to find and attract mastery-based agents to the office, protect the culture, and make sure everyone is happy! "






