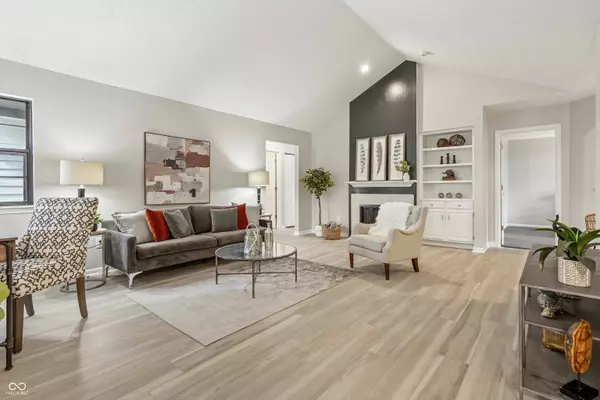$302,500
$299,900
0.9%For more information regarding the value of a property, please contact us for a free consultation.
3 Beds
2 Baths
1,596 SqFt
SOLD DATE : 09/05/2025
Key Details
Sold Price $302,500
Property Type Single Family Home
Sub Type Single Family Residence
Listing Status Sold
Purchase Type For Sale
Square Footage 1,596 sqft
Price per Sqft $189
Subdivision Copperfield
MLS Listing ID 22047357
Sold Date 09/05/25
Bedrooms 3
Full Baths 2
HOA Fees $35/ann
HOA Y/N Yes
Year Built 1984
Tax Year 2024
Lot Size 7,840 Sqft
Acres 0.18
Property Sub-Type Single Family Residence
Property Description
Located at 7914 Trotwood CIR, INDIANAPOLIS, IN, this single-family residence in Marion County presents an attractive property in great condition, ready to welcome you. Walk into your beautifully updated home, boasting new floors and paint throughout. The living room stands as a testament to comfortable living, featuring a vaulted ceiling that amplifies the sense of space, and a fireplace that provides a focal point for relaxation and warmth, complemented by built-in shelves that offer both storage and display opportunities. This space is designed to be both grand and inviting, perfect for both quiet evenings and entertaining. The kitchen is appointed with new granite countertops, brand new SS appliances, and fresh backsplash, creating an efficient and stylish workspace. The over sized master suite offers beautiful ensuite with granite top housing double sinks and large walk in closet. This property includes a sunroom, and deck in the backyard perfect for entertaining guests. Other honorable mention; finished garage with new epoxy floors. This 3 bed 2 full bath in the desirable Copperfield Community residence offers an exceptional opportunity to embrace a lifestyle of comfort and convenience.
Location
State IN
County Marion
Rooms
Main Level Bedrooms 3
Kitchen Kitchen Updated
Interior
Interior Features Vaulted Ceiling(s), Eat-in Kitchen, Wood Work Painted
Heating Forced Air
Cooling Central Air
Fireplaces Number 1
Fireplaces Type Family Room
Fireplace Y
Appliance Dishwasher, Microwave, Electric Oven, Refrigerator
Exterior
Garage Spaces 2.0
Utilities Available Electricity Connected, Natural Gas Connected, Sewer Connected, Water Connected
Building
Story One
Foundation Slab
Water Public
Architectural Style Traditional
Structure Type Vinyl Siding
New Construction false
Schools
Elementary Schools Crestview Elementary School
Middle Schools Fall Creek Valley Middle School
High Schools Lawrence North High School
School District Msd Lawrence Township
Others
Ownership Mandatory Fee
Read Less Info
Want to know what your home might be worth? Contact us for a FREE valuation!

Our team is ready to help you sell your home for the highest possible price ASAP

© 2025 Listings courtesy of MIBOR as distributed by MLS GRID. All Rights Reserved.

"My job is to find and attract mastery-based agents to the office, protect the culture, and make sure everyone is happy! "






