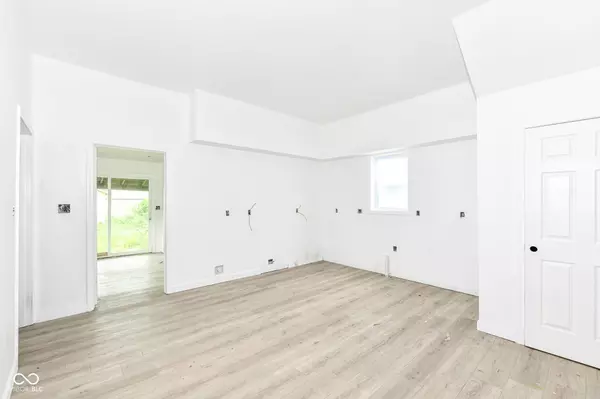$169,250
$199,000
14.9%For more information regarding the value of a property, please contact us for a free consultation.
3 Beds
2 Baths
1,952 SqFt
SOLD DATE : 09/09/2025
Key Details
Sold Price $169,250
Property Type Single Family Home
Sub Type Single Family Residence
Listing Status Sold
Purchase Type For Sale
Square Footage 1,952 sqft
Price per Sqft $86
Subdivision No Subdivision
MLS Listing ID 22050699
Sold Date 09/09/25
Bedrooms 3
Full Baths 2
HOA Y/N No
Year Built 1895
Tax Year 2024
Lot Size 4,356 Sqft
Acres 0.1
Property Sub-Type Single Family Residence
Property Description
Investor special in Bates Hendricks! Welcome to 243 Iowa St, a prime opportunity to finish what's been started and reap the rewards. This 3-bedroom, 2-bath, two-story home offers nearly 2,000 sq ft of finished living space and sits on a spacious, flat .10-acre lot with a brand-new 1-car detached garage. Much of the heavy lifting has already been done-demo, design, framing, drywall, rough plumbing and electrical, new windows, and flooring are in place. Now it's ready for your finishing touches. Designed with an investor in mind, this home features a desirable layout with a main-level primary suite, complete with an en-suite bath and sliding glass doors that open to the backyard. Upstairs, you'll find two additional bedrooms, a full bath, and a versatile loft space. Located in the heart of Bates Hendricks-one of Indy's hottest revitalized neighborhoods-this property is surrounded by stunning new builds and high-end renovations. Homes on this very street are being transformed, and the ARV potential here is strong, with comps suggesting values of $350K+ when finished. Just minutes to downtown, this location is ideal for short, mid, or long-term rental strategies-or rehab and flip it for a great return. Property is sold as-is and will require cash or hard money financing. Don't miss your chance to be part of the continued transformation of one of Indianapolis' most dynamic neighborhoods. NOTE - THE TWO VACANT LOTS NEXT DOOR ARE NOT INCLUDED IN THE SALE!!
Location
State IN
County Marion
Rooms
Basement Cellar
Main Level Bedrooms 1
Interior
Interior Features High Ceilings
Heating Other
Cooling None
Equipment None
Fireplace Y
Appliance None
Exterior
Garage Spaces 1.0
View Y/N false
Building
Story Two
Foundation Cellar
Water Public
Architectural Style Traditional
Structure Type Wood Siding
New Construction false
Schools
School District Indianapolis Public Schools
Read Less Info
Want to know what your home might be worth? Contact us for a FREE valuation!

Our team is ready to help you sell your home for the highest possible price ASAP

© 2025 All listing information is courtesy of MIBOR Broker Listing Cooperative(R) as distributed by MLS Grid. All rights reserved.

"My job is to find and attract mastery-based agents to the office, protect the culture, and make sure everyone is happy! "






