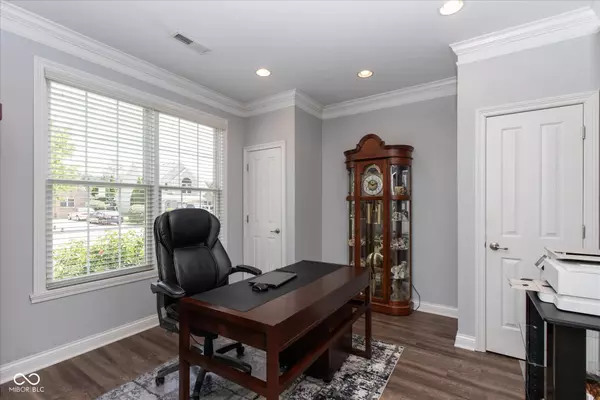$415,000
$424,900
2.3%For more information regarding the value of a property, please contact us for a free consultation.
4 Beds
3 Baths
2,883 SqFt
SOLD DATE : 09/12/2025
Key Details
Sold Price $415,000
Property Type Single Family Home
Sub Type Single Family Residence
Listing Status Sold
Purchase Type For Sale
Square Footage 2,883 sqft
Price per Sqft $143
Subdivision Oldefield Estates
MLS Listing ID 22019127
Sold Date 09/12/25
Bedrooms 4
Full Baths 2
Half Baths 1
HOA Y/N No
Year Built 2005
Tax Year 2023
Lot Size 9,583 Sqft
Acres 0.22
Property Sub-Type Single Family Residence
Property Description
This fabulous custom-built home has a hard-to-find primary suite on the main level and could easily become a five-bedroom by adding a closet to the new bonus room. The home also has the bonus of a 3.5-car garage with a workshop. It is designed for both comfortable living and effortless entertaining. The great room, a true centerpiece, features a vaulted ceiling, creating an expansive atmosphere, while the fireplace offers a cozy focal point for gatherings. Prepare culinary delights in the kitchen, which is equipped with a built-in double oven, electric cooktop, kitchen peninsula with a bar top, stone countertops, and shaker cabinets; this space invites both casual meals and elaborate feasts. The main level primary bedroom is a private retreat, complete with a trey ceiling with crown molding and an ensuite bathroom, creating a personal sanctuary. The ensuite bathroom offers a tiled walk-in shower and a double vanity, creating a spa-like experience. The open floor plan enhances the sense of space and promotes a seamless lifestyle. Step outside to enjoy the patio and the private rear yard, perfect for relaxation and outdoor entertainment. The property also features a storage shed, providing practical storage solutions. With a generous 2,883 square feet (courtesy of the newly finished bonus room) of living area on a 9,714 square foot homesite, this home offers great space and modern comfort. Recent updates include a brand new stainless steel refrigerator and a new electric water heater. The roof is only two years old. Embrace the opportunity to make this exceptional property your very own, a space where comfort meets style, and memories are waiting to be made.
Location
State IN
County Johnson
Rooms
Main Level Bedrooms 2
Interior
Interior Features Attic Access, Breakfast Bar, Cathedral Ceiling(s), Paddle Fan, Pantry, Walk-In Closet(s)
Heating Forced Air, Electric
Cooling Central Air
Fireplaces Number 1
Fireplaces Type Gas Log, Great Room, Hearth Room
Equipment Smoke Alarm
Fireplace Y
Appliance Electric Cooktop, Dishwasher, Dryer, Disposal, Microwave, Double Oven, Range Hood, Refrigerator, Washer, Electric Water Heater, Water Softener Owned
Exterior
Exterior Feature Sprinkler System
Garage Spaces 3.0
Utilities Available Cable Available, Electricity Connected, Sewer Connected, Water Connected
View Y/N false
Building
Story Two
Foundation Slab
Water Public
Architectural Style Traditional
Structure Type Brick
New Construction false
Schools
Elementary Schools Westwood Elementary School
Middle Schools Greenwood Middle School
High Schools Greenwood Community High Sch
School District Greenwood Community Sch Corp
Read Less Info
Want to know what your home might be worth? Contact us for a FREE valuation!

Our team is ready to help you sell your home for the highest possible price ASAP

© 2025 Listings courtesy of MIBOR as distributed by MLS GRID. All Rights Reserved.

"My job is to find and attract mastery-based agents to the office, protect the culture, and make sure everyone is happy! "






