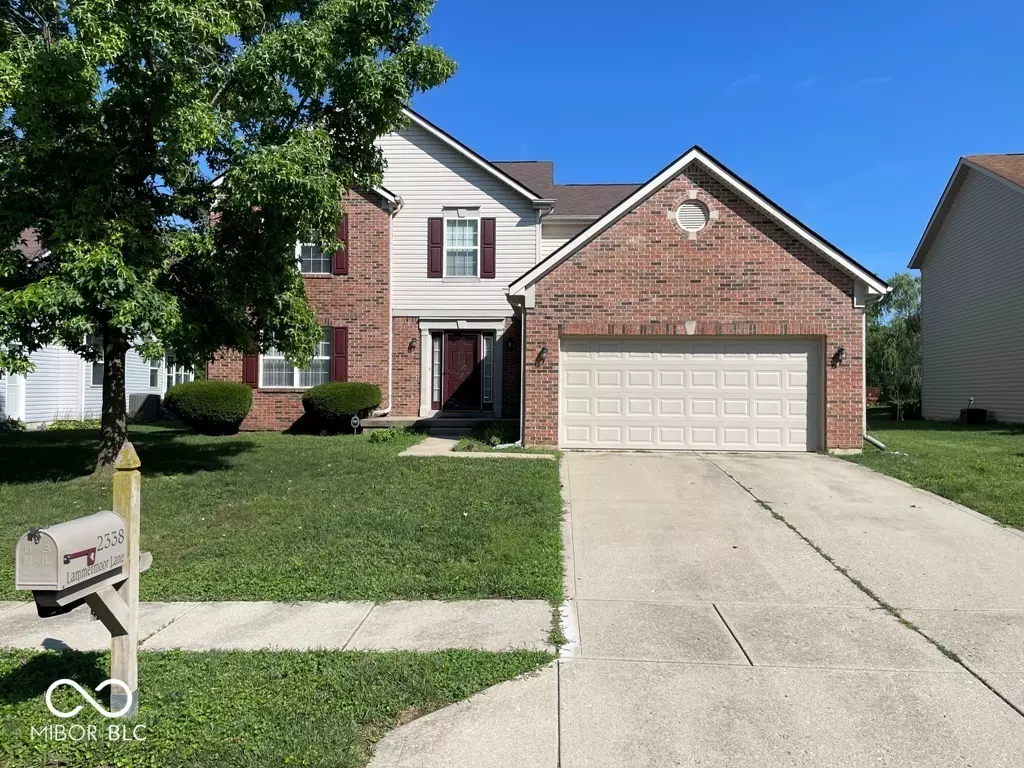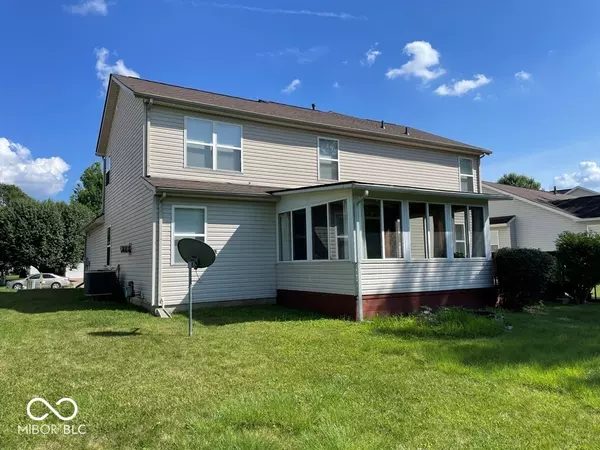$325,000
$330,000
1.5%For more information regarding the value of a property, please contact us for a free consultation.
4 Beds
3 Baths
3,638 SqFt
SOLD DATE : 09/12/2025
Key Details
Sold Price $325,000
Property Type Single Family Home
Sub Type Single Family Residence
Listing Status Sold
Purchase Type For Sale
Square Footage 3,638 sqft
Price per Sqft $89
Subdivision Heathery At Country Club
MLS Listing ID 22050013
Sold Date 09/12/25
Bedrooms 4
Full Baths 2
Half Baths 1
HOA Fees $50/ann
HOA Y/N Yes
Year Built 1999
Tax Year 2024
Lot Size 7,405 Sqft
Acres 0.17
Property Sub-Type Single Family Residence
Property Description
Nestled in a tranquil neighborhood surrounded by mature trees, this spacious 4-bedroom home offers comfort and stunning natural views. The master suite features a large ensuite with double sinks and a large walk-in closet, while all secondary bedrooms also include walk-in closets-providing personal space for everyone. The hallway bath with double sinks and a convenient half bath on the main floor add functionality and ease. A bright sunroom overlooking the peaceful pond invites relaxation and warmth, and the unfinished basement and crawl space presents ample storage or creative possibilities. Recent updates include a three-year-old roof, a one-year-old water heater and refrigerator, new beautiful water proof flooring and fresh paint throughout the interior. The deck has also been freshly painted-perfect for entertaining or quiet evenings outdoors. Every detail reflects a lifestyle of ease, charm, and lasting value. Whether hosting gatherings or enjoying sunsets from the sunroom, this home blends peaceful living with everyday convenience in a truly special setting. It's not just a place to live-it's a place to feel rooted and inspired.
Location
State IN
County Marion
Rooms
Basement Unfinished
Kitchen Kitchen Some Updates
Interior
Interior Features Breakfast Bar, Entrance Foyer, Paddle Fan
Heating Forced Air, Natural Gas
Cooling Central Air
Fireplaces Number 1
Fireplaces Type Electric, Family Room
Fireplace Y
Appliance Dishwasher, Dryer, Disposal, Exhaust Fan, Range Hood, Refrigerator, Washer, Water Heater
Exterior
Garage Spaces 2.0
Utilities Available Natural Gas Connected, Sewer Connected, Water Connected
Building
Story Two
Foundation Concrete Perimeter
Water Public
Architectural Style Traditional
Structure Type Vinyl With Brick
New Construction false
Schools
High Schools Ben Davis High School
School District Msd Wayne Township
Others
HOA Fee Include Association Home Owners,Clubhouse,ParkPlayground,Walking Trails
Ownership Mandatory Fee
Read Less Info
Want to know what your home might be worth? Contact us for a FREE valuation!

Our team is ready to help you sell your home for the highest possible price ASAP

© 2025 Listings courtesy of MIBOR as distributed by MLS GRID. All Rights Reserved.

"My job is to find and attract mastery-based agents to the office, protect the culture, and make sure everyone is happy! "






