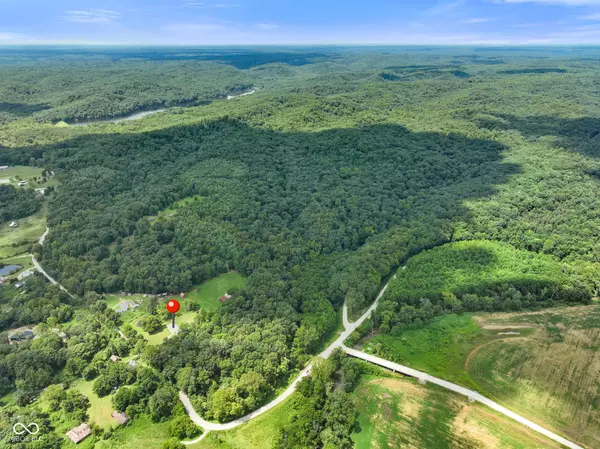$340,000
$399,900
15.0%For more information regarding the value of a property, please contact us for a free consultation.
3 Beds
3 Baths
2,240 SqFt
SOLD DATE : 09/16/2025
Key Details
Sold Price $340,000
Property Type Single Family Home
Sub Type Single Family Residence
Listing Status Sold
Purchase Type For Sale
Square Footage 2,240 sqft
Price per Sqft $151
Subdivision No Subdivision
MLS Listing ID 22055004
Sold Date 09/16/25
Bedrooms 3
Full Baths 1
Half Baths 2
HOA Y/N No
Year Built 1966
Tax Year 2024
Lot Size 4.350 Acres
Acres 4.35
Property Sub-Type Single Family Residence
Property Description
3-bedroom ranch home on over 4 acres bordering Yellowwood State Forest! This property would make a perfect hobby farm or a place for your horses! The 4.34-acre lot is all pasture with a pond, toolshed, 2-car detached garage, and 1-car attached garage. As with most homes built in this time frame, there is beautiful hardwood flooring throughout, even under the carpet in the hallway and living room. Updated kitchen, new roof, in 2023. The unfinished basement is a blank slate waiting for your personal touch. Enjoy peaceful evenings without the pesky mosquitos from the screened-in patio. All items in the tool shed and surrounding area will remain. Please note occasional water intrusion in basement. The home's water source is a cistern.
Location
State IN
County Brown
Rooms
Basement Unfinished
Main Level Bedrooms 3
Kitchen Kitchen Updated
Interior
Interior Features Hardwood Floors
Heating Forced Air
Cooling Central Air
Fireplace Y
Appliance Dishwasher, Dryer, Electric Water Heater, Microwave, Electric Oven, Refrigerator, Washer
Exterior
Garage Spaces 3.0
Building
Story One
Foundation Block
Water Other
Architectural Style Ranch
Structure Type Aluminum Siding
New Construction false
Schools
Middle Schools Brown County Junior High
High Schools Brown County High School
School District Brown County School Corporation
Read Less Info
Want to know what your home might be worth? Contact us for a FREE valuation!

Our team is ready to help you sell your home for the highest possible price ASAP

© 2025 All listing information is courtesy of MIBOR Broker Listing Cooperative(R) as distributed by MLS Grid. All rights reserved.

"My job is to find and attract mastery-based agents to the office, protect the culture, and make sure everyone is happy! "






