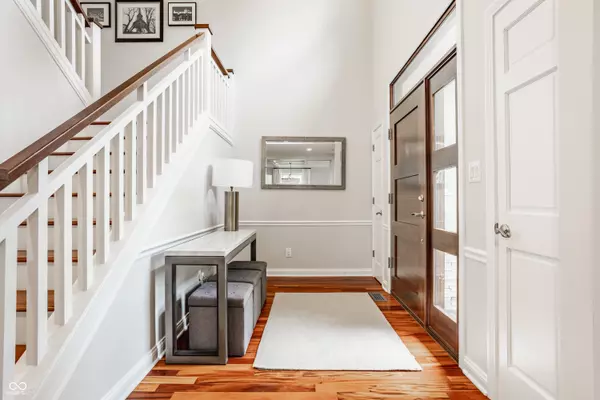$1,132,300
$1,225,000
7.6%For more information regarding the value of a property, please contact us for a free consultation.
5 Beds
4 Baths
4,266 SqFt
SOLD DATE : 09/17/2025
Key Details
Sold Price $1,132,300
Property Type Single Family Home
Sub Type Single Family Residence
Listing Status Sold
Purchase Type For Sale
Square Footage 4,266 sqft
Price per Sqft $265
Subdivision Northup
MLS Listing ID 22049277
Sold Date 09/17/25
Bedrooms 5
Full Baths 3
Half Baths 1
HOA Y/N No
Year Built 2000
Tax Year 2024
Lot Size 9,147 Sqft
Acres 0.21
Property Sub-Type Single Family Residence
Property Description
Welcome to your dream home nestled in the heart of Meridian Kessler neighborhood. This sophisticated home is elegant, yet comfortable. Built in 2000, you'll enjoy newer convenience and a historic setting. Offering 5 spacious bedrooms and 3.5 luxurious bathrooms. As you step inside, you'll be greeted by the warmth of tigerwood hardwood floors and incredible natural light. The recently updated eat-in kitchen is open to the great room with views of the private backyard. Quartz counter tops, bar seating, stainless appliances, & new cabinets. This kitchen is perfect. Newly refinished deck allows for alfresco dining or just relaxing while enjoying the privacy of your fully fenced yard. The main level has it all - 2 living spaces, office, laundry, butler's pantry, dining room & kitchen. A neutral palate, exudes comfort & class. Upstairs you will find 4 spacious bedrooms with loads of storage. Retreat to the opulent primary ensuite, where indulgence awaits with a marble bathroom that includes double sinks, and both a separate shower and soaking tub. The hall bathroom has custom storage & is spacious for multiple people/children to share. On the lower level, you'll find a bonus room that walks out to the back yard. Great for play area, exercise space, movie room & more. There is a covered screened patio that could be used for enjoying the backyard, storage, or more. The 5th bedroom and full bath are conveniently located just outside the bonus room, offering a private retreat for guests or au pair. 2 car attached oversized garage with storage. Step outside to your private yard, a serene oasis perfect for gatherings or solitude. Basketball/sports court provides great entertainment. The location is a dream for explorers, with the canal tow path, 56th & Illinois, and Broad Ripple shops just moments away. Walkable to several schools.
Location
State IN
County Marion
Rooms
Basement Daylight, Egress Window(s), Exterior Entry, Finished, Full
Kitchen Kitchen Updated
Interior
Interior Features Breakfast Bar, Built-in Features, Tray Ceiling(s), Vaulted Ceiling(s), Entrance Foyer, Paddle Fan, Hardwood Floors, Hi-Speed Internet Availbl, Pantry, Walk-In Closet(s)
Heating Forced Air, Natural Gas
Cooling Central Air
Fireplaces Number 1
Fireplaces Type Family Room, Gas Log
Equipment Security System, Smoke Alarm
Fireplace Y
Appliance Dishwasher, Dryer, Disposal, Gas Water Heater, Exhaust Fan, Microwave, Gas Oven, Refrigerator, Washer, Water Softener Owned
Exterior
Exterior Feature Basketball Court, Playset, Sprinkler System
Garage Spaces 2.0
Utilities Available Cable Connected, Natural Gas Connected
Building
Story Two
Foundation Concrete Perimeter
Water Public
Architectural Style Contemporary
Structure Type Cedar,Stucco
New Construction false
Schools
School District Indianapolis Public Schools
Read Less Info
Want to know what your home might be worth? Contact us for a FREE valuation!

Our team is ready to help you sell your home for the highest possible price ASAP

© 2025 Listings courtesy of MIBOR as distributed by MLS GRID. All Rights Reserved.

"My job is to find and attract mastery-based agents to the office, protect the culture, and make sure everyone is happy! "






