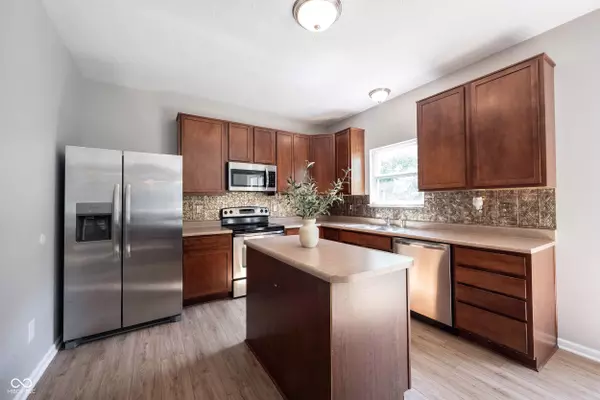$405,000
$409,500
1.1%For more information regarding the value of a property, please contact us for a free consultation.
4 Beds
3 Baths
3,413 SqFt
SOLD DATE : 09/19/2025
Key Details
Sold Price $405,000
Property Type Single Family Home
Sub Type Single Family Residence
Listing Status Sold
Purchase Type For Sale
Square Footage 3,413 sqft
Price per Sqft $118
Subdivision Canyon Ridge
MLS Listing ID 22045660
Sold Date 09/19/25
Bedrooms 4
Full Baths 2
Half Baths 1
HOA Fees $27/ann
HOA Y/N Yes
Year Built 2010
Tax Year 2024
Lot Size 7,405 Sqft
Acres 0.17
Property Sub-Type Single Family Residence
Property Description
Welcome to your dream home! Nestled on a tranquil cul-de-sac, this beautiful 4-bedroom home offers the perfect blend of comfort, style, and versatility. Step inside to discover a thoughtfully designed open floor plan, featuring new flooring & paint, and space for flexible use. The inviting main level flows effortlessly from a sunlit great room to a spacious kitchen, ideal for both everyday living and entertaining. Upstairs, a generous loft adds flexible space-perfect for a home office, playroom, or media area. Retreat to the serene bedrooms, each offering restful privacy at the end of the day. ALL bedrooms have spacious walk-in closets. The primary suite offers a large en-suite bath with separate garden tub and shower. The finished basement is a true highlight, boasting brand new flooring that enhances the space and invites endless possibilities: create a home gym, a cozy space for family movie, or host memorable gatherings with friends. Step outside to your fenced, private backyard-an oasis for relaxation, play, or summer barbecues-offering both security and seclusion. Enjoy the peace and safety of cul-de-sac living, with minimal traffic and a warm neighborhood atmosphere. This move-in ready home seamlessly combines modern updates with timeless appeal, making it a perfect fit for those seeking space, comfort, and a touch of luxury. Don't miss your opportunity to make this exceptional property your forever home!
Location
State IN
County Hamilton
Rooms
Basement Finished, Full
Interior
Interior Features High Ceilings, Kitchen Island, Paddle Fan, Hi-Speed Internet Availbl, Pantry, Walk-In Closet(s), Wood Work Painted
Heating Forced Air
Cooling Central Air, Heat Pump
Fireplaces Number 1
Fireplaces Type Wood Burning
Equipment Smoke Alarm, Sump Pump, Sump Pump w/Backup
Fireplace Y
Appliance Dishwasher, Dryer, Disposal, Microwave, Electric Oven, Refrigerator, Washer, Water Heater
Exterior
Garage Spaces 2.0
Utilities Available Cable Available, Electricity Connected, Sewer Connected, Water Connected
Building
Story Two
Foundation Poured Concrete
Water Public
Architectural Style Traditional
Structure Type Brick,Vinyl Siding
New Construction false
Schools
School District Hamilton Southeastern Schools
Others
HOA Fee Include Association Home Owners,Entrance Common,Insurance,Maintenance,ParkPlayground,Management,Snow Removal
Ownership Mandatory Fee
Read Less Info
Want to know what your home might be worth? Contact us for a FREE valuation!

Our team is ready to help you sell your home for the highest possible price ASAP

© 2025 Listings courtesy of MIBOR as distributed by MLS GRID. All Rights Reserved.

"My job is to find and attract mastery-based agents to the office, protect the culture, and make sure everyone is happy! "






