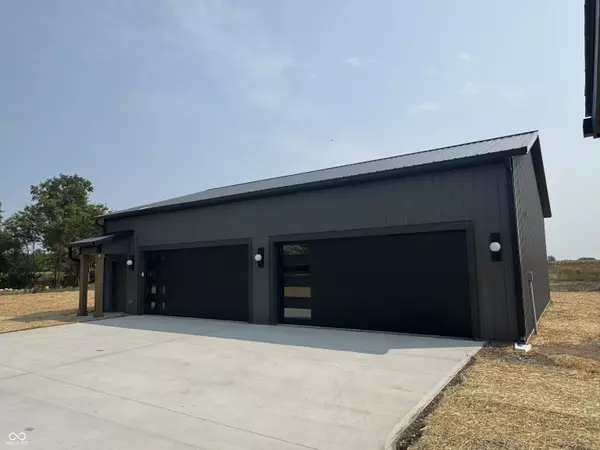$1,100,691
$1,100,691
For more information regarding the value of a property, please contact us for a free consultation.
2 Beds
2 Baths
2,003 SqFt
SOLD DATE : 09/19/2025
Key Details
Sold Price $1,100,691
Property Type Single Family Home
Sub Type Single Family Residence
Listing Status Sold
Purchase Type For Sale
Square Footage 2,003 sqft
Price per Sqft $549
Subdivision No Subdivision
MLS Listing ID 22063966
Sold Date 09/19/25
Bedrooms 2
Full Baths 2
HOA Y/N No
Year Built 2025
Tax Year 2024
Lot Size 4.200 Acres
Acres 4.2
Property Sub-Type Single Family Residence
Property Description
Build to Suit 2 Bed, 2 Bath Barndominium with an attached 3+ Car Garage and Detached 64 x 56 Ft Pole Barn with a 14 x 12 Finished Apartment/Office inside
Location
State IN
County Hancock
Rooms
Main Level Bedrooms 2
Kitchen Kitchen Updated
Interior
Interior Features Attic Access, Bath Sinks Double Main, Breakfast Bar, High Ceilings, Vaulted Ceiling(s), Kitchen Island, Entrance Foyer, Paddle Fan, Hardwood Floors, Hi-Speed Internet Availbl, Eat-in Kitchen, Wired for Data, Pantry, Smart Thermostat, Walk-In Closet(s), Wood Work Painted
Heating Forced Air, Natural Gas, Propane
Cooling Central Air, Heat Pump
Fireplaces Number 1
Fireplaces Type Electric, Great Room
Equipment Security System, Smoke Alarm
Fireplace Y
Appliance Gas Cooktop, Dishwasher, Dryer, ENERGY STAR Qualified Water Heater, ENERGY STAR Qualified Appliances, Disposal, Gas Water Heater, MicroHood, Gas Oven, Propane Water Heater, Refrigerator, Tankless Water Heater, Washer, Water Purifier, Water Softener Owned
Exterior
Exterior Feature Barn Pole
Garage Spaces 3.0
Utilities Available Electricity Connected, Septic System
Building
Story One
Foundation Slab
Water Well, Private
Architectural Style Other
Structure Type Wood Siding,Cultured Stone
New Construction true
Schools
Middle Schools Mt Vernon Middle School
School District Mt Vernon Community School Corp
Read Less Info
Want to know what your home might be worth? Contact us for a FREE valuation!

Our team is ready to help you sell your home for the highest possible price ASAP

© 2025 Listings courtesy of MIBOR as distributed by MLS GRID. All Rights Reserved.

"My job is to find and attract mastery-based agents to the office, protect the culture, and make sure everyone is happy! "





