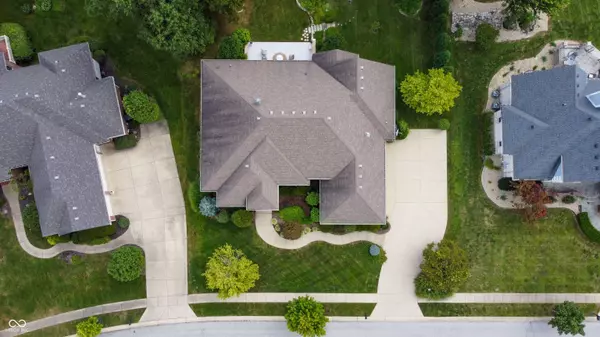$699,900
$699,900
For more information regarding the value of a property, please contact us for a free consultation.
4 Beds
4 Baths
3,870 SqFt
SOLD DATE : 09/22/2025
Key Details
Sold Price $699,900
Property Type Single Family Home
Sub Type Single Family Residence
Listing Status Sold
Purchase Type For Sale
Square Footage 3,870 sqft
Price per Sqft $180
Subdivision Highland Park
MLS Listing ID 22057959
Sold Date 09/22/25
Bedrooms 4
Full Baths 3
Half Baths 1
HOA Fees $37/ann
HOA Y/N Yes
Year Built 2000
Tax Year 2024
Lot Size 0.420 Acres
Acres 0.42
Property Sub-Type Single Family Residence
Property Description
Welcome to Highland Park and this stunning custom-built home, offering 3,874 S.F. of beautifully finished living space. Built in 2000 and meticulously maintained, this property combines timeless craftsmanship built by Ron Wampler with modern comfort. The home features a walkout lower level, perfect for entertaining or relaxing, with sweeping views of the gorgeous lot. Large windows invite in natural light, highlighting the spacious open floor plan. The gourmet kitchen and nook flows seamlessly into the dining and living areas (all new windows $100,000), creating a warm and inviting atmosphere for family gatherings and guests. Upstairs, the primary suite is a true retreat, complete with a spa-like bathroom and generous closet space. Additional bedrooms provide plenty of room for family, guests, or a home office. Outside, you'll enjoy the beautifully landscaped lot, offering privacy, mature trees, and ample space for outdoor living. The walkout design makes it easy to step outside and enjoy evenings on the patio or mornings with a coffee overlooking the yard. Located in one of Greenwood's most desirable neighborhoods, this home combines elegance, function, and location.
Location
State IN
County Johnson
Rooms
Basement Partial
Main Level Bedrooms 3
Interior
Interior Features Bath Sinks Double Main, High Ceilings, Kitchen Island, Entrance Foyer, Paddle Fan, Eat-in Kitchen, Wired for Data, Pantry, Smart Thermostat, Walk-In Closet(s), Wet Bar, WoodWorkStain/Painted
Heating Forced Air, Natural Gas
Cooling Central Air
Fireplaces Number 1
Fireplaces Type Gas Log, Great Room
Equipment Smoke Alarm, Sump Pump w/Backup
Fireplace Y
Appliance Electric Cooktop, Dishwasher, Disposal, Gas Water Heater, Microwave, Oven, Refrigerator
Exterior
Garage Spaces 3.0
Utilities Available Cable Available, Electricity Connected, Natural Gas Connected, Sewer Connected, Water Connected
View Y/N false
Building
Story One
Foundation Concrete Perimeter
Water Public
Architectural Style Ranch
Structure Type Brick
New Construction false
Schools
Elementary Schools Center Grove Elementary School
Middle Schools Center Grove Middle School Central
High Schools Center Grove High School
School District Center Grove Community School Corp
Others
HOA Fee Include Association Home Owners,Entrance Common,Insurance,Maintenance
Ownership Mandatory Fee
Read Less Info
Want to know what your home might be worth? Contact us for a FREE valuation!

Our team is ready to help you sell your home for the highest possible price ASAP

© 2025 Listings courtesy of MIBOR as distributed by MLS GRID. All Rights Reserved.

"My job is to find and attract mastery-based agents to the office, protect the culture, and make sure everyone is happy! "






