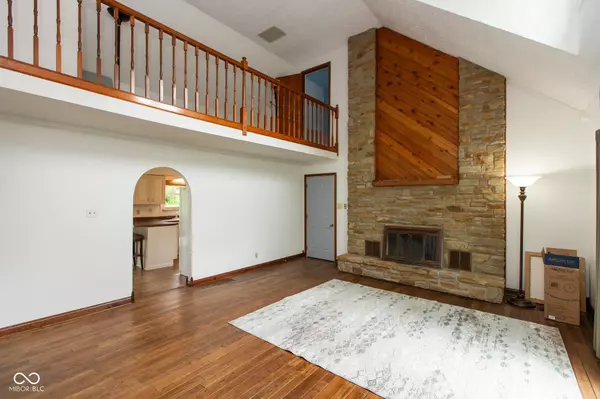$288,000
$288,000
For more information regarding the value of a property, please contact us for a free consultation.
3 Beds
3 Baths
2,863 SqFt
SOLD DATE : 09/22/2025
Key Details
Sold Price $288,000
Property Type Single Family Home
Sub Type Single Family Residence
Listing Status Sold
Purchase Type For Sale
Square Footage 2,863 sqft
Price per Sqft $100
Subdivision Waverly Woods
MLS Listing ID 22039711
Sold Date 09/22/25
Bedrooms 3
Full Baths 3
HOA Y/N No
Year Built 1976
Tax Year 2024
Lot Size 0.330 Acres
Acres 0.33
Property Sub-Type Single Family Residence
Property Description
** Welcome to 8465 Hilltop Ln - Where Potential Meets Possibility!** Located in the sought-after **Mooresville School District**, this spacious **1.5-story estate home** is your chance to create the dream lifestyle you've always envisioned. With **2,863 sq ft** of living space, this **3-bedroom** home offers endless possibilities to customize each room to reflect your unique style. The expansive **.33-acre lot is perfect for crafting your own private outdoor oasis-think garden, patio, fire pit, or even a pool! Built in **1976**, this home combines classic charm -ready for your personal touch. Whether you're looking to modernize or simply add your flair, this property is a true blank canvas. Don't miss your chance to own in a desirable location with room to grow. Home is estate. Schedule your showing today.
Location
State IN
County Morgan
Rooms
Main Level Bedrooms 2
Kitchen Kitchen Some Updates
Interior
Interior Features Vaulted Ceiling(s), Paddle Fan, Hardwood Floors
Heating Forced Air
Cooling Central Air
Fireplaces Number 1
Fireplaces Type Family Room, Masonry, Living Room
Fireplace Y
Appliance Dryer, Electric Oven, Refrigerator, Microwave, Washer, Range Hood
Exterior
Exterior Feature Storage Shed
Garage Spaces 2.0
Utilities Available Cable Available, Electricity Connected, Septic System
View Y/N true
View Neighborhood
Building
Story One and One Half
Foundation Crawl Space
Water Well, Private
Architectural Style Traditional
Structure Type Brick,Stone
New Construction false
Schools
Elementary Schools Waverly Elementary School
Middle Schools Paul Hadley Middle School
High Schools Mooresville High School
School District Mooresville Con School Corp
Read Less Info
Want to know what your home might be worth? Contact us for a FREE valuation!

Our team is ready to help you sell your home for the highest possible price ASAP

© 2025 All listing information is courtesy of MIBOR Broker Listing Cooperative(R) as distributed by MLS Grid. All rights reserved.

"My job is to find and attract mastery-based agents to the office, protect the culture, and make sure everyone is happy! "






