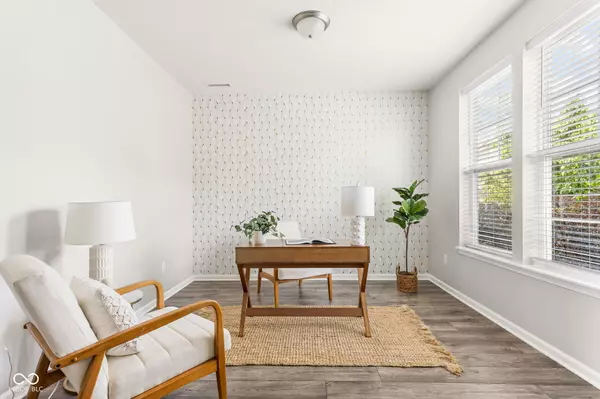$365,000
$365,000
For more information regarding the value of a property, please contact us for a free consultation.
3 Beds
3 Baths
1,966 SqFt
SOLD DATE : 09/22/2025
Key Details
Sold Price $365,000
Property Type Single Family Home
Sub Type Single Family Residence
Listing Status Sold
Purchase Type For Sale
Square Footage 1,966 sqft
Price per Sqft $185
Subdivision Suffolk At Oak Manor
MLS Listing ID 22058191
Sold Date 09/22/25
Bedrooms 3
Full Baths 2
Half Baths 1
HOA Fees $100/mo
HOA Y/N Yes
Year Built 2020
Tax Year 2024
Lot Size 3,049 Sqft
Acres 0.07
Property Sub-Type Single Family Residence
Property Description
Welcome to 17362 Dovehouse Lane - a fully updated, move-in ready home in one of Westfield's most desirable neighborhoods. Freshly repainted with modern finishes, this home offers an open layout, a flexible main-level study, and an updated kitchen with a large island designed for entertaining, stainless steel appliances, and abundant storage. The owner's suite continues the thoughtful design, featuring a spacious layout and a walk-in closet with built-in storage solutions. Enjoy access to fantastic neighborhood amenities. The HOA includes a clubhouse with pool, onsite gym, and scenic walking trails-perfect for relaxation, fitness, and community living. All of this is just minutes from Grand Park, the Monon Trail, and highly rated Westfield-Washington Schools. This home combines modern comfort with a location and amenities that make everyday living effortless.
Location
State IN
County Hamilton
Interior
Interior Features Attic Access, Tray Ceiling(s), Walk-In Closet(s), Entrance Foyer, Hi-Speed Internet Availbl, Wired for Data, Kitchen Island, Pantry
Heating Forced Air, Natural Gas
Cooling Central Air
Fireplace Y
Appliance Dishwasher, Microwave, Gas Oven, Gas Water Heater
Exterior
Garage Spaces 2.0
Utilities Available Cable Available, Natural Gas Connected
Building
Story Two
Foundation Slab
Water Public
Architectural Style Craftsman, Contemporary
Structure Type Cement Siding
New Construction true
Schools
Elementary Schools Washington Woods Elementary School
Middle Schools Westfield Middle School
High Schools Westfield High School
School District Westfield-Washington Schools
Others
HOA Fee Include Clubhouse,Exercise Room,Maintenance,Walking Trails
Ownership Mandatory Fee
Read Less Info
Want to know what your home might be worth? Contact us for a FREE valuation!

Our team is ready to help you sell your home for the highest possible price ASAP

© 2025 Listings courtesy of MIBOR as distributed by MLS GRID. All Rights Reserved.

"My job is to find and attract mastery-based agents to the office, protect the culture, and make sure everyone is happy! "






