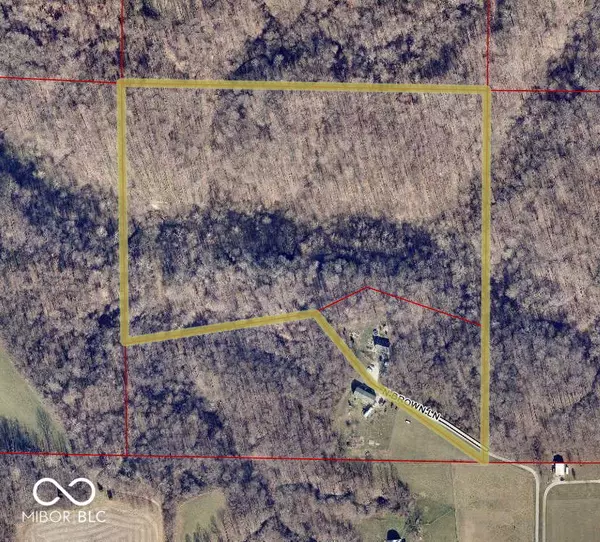$415,000
$439,900
5.7%For more information regarding the value of a property, please contact us for a free consultation.
3 Beds
2 Baths
1,380 SqFt
SOLD DATE : 09/23/2025
Key Details
Sold Price $415,000
Property Type Single Family Home
Sub Type Single Family Residence
Listing Status Sold
Purchase Type For Sale
Square Footage 1,380 sqft
Price per Sqft $300
Subdivision No Subdivision
MLS Listing ID 22049391
Sold Date 09/23/25
Bedrooms 3
Full Baths 1
Half Baths 1
HOA Y/N No
Year Built 2006
Tax Year 2024
Lot Size 29.850 Acres
Acres 29.85
Property Sub-Type Single Family Residence
Property Description
Out in the country, past the city limit signs, there is a beautiful, cozy home sitting on 30+ acres surrounded by the privacy of trees. The home has a flat, manageable yard atop a ridge -Don't worry, NO steep driveways!- and treetops as far as you can see! The property hosts a lifestyle- patio for evening under the stars or days watching the Eagle soar. Pool for hot summer days and a firepit for roasting marshmallows. Down a short path you will find a primitive hunting cabin where one can disappear for a few days and catch some of wild creatures that run the land. For the recreationalist- you could make miles and miles of trails. Home sits on a 5 acre tract, Hunting shed sits on a 25.85 acre tract. Lots of updates the past 5 years: Roof, gutters, flashing (2023) HVAC (2017) HVAC ductwork replaced and UV light sanitation (2024) Encapsulated Crawlspace (2024) Vinyl laminate flooring throughout the home, Water heater (2022) Septic system pumped and upgraded (2024) Washer/dryer/microwave (2022) Refrigerator (2025)
Location
State IN
County Morgan
Rooms
Main Level Bedrooms 3
Interior
Interior Features Vaulted Ceiling(s), Kitchen Island
Heating Forced Air, Wood Stove
Cooling Central Air
Fireplaces Number 1
Fireplaces Type Living Room
Fireplace Y
Appliance Dishwasher, Dryer, Electric Water Heater, Electric Oven, Refrigerator, Washer, Water Heater
Exterior
View Y/N true
View Forest
Building
Story One
Foundation Crawl Space
Water Public
Architectural Style Ranch
Structure Type Vinyl Siding
New Construction false
Schools
Elementary Schools Edgewood Primary School
Middle Schools Edgewood Junior High School
High Schools Edgewood High School
School District Richland-Bean Blossom C S C
Read Less Info
Want to know what your home might be worth? Contact us for a FREE valuation!

Our team is ready to help you sell your home for the highest possible price ASAP

© 2025 Listings courtesy of MIBOR as distributed by MLS GRID. All Rights Reserved.

"My job is to find and attract mastery-based agents to the office, protect the culture, and make sure everyone is happy! "






