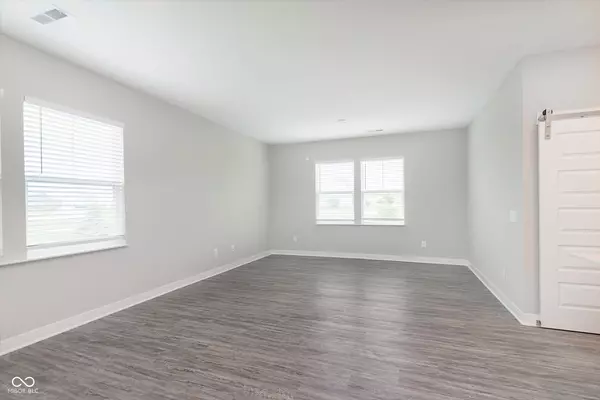$274,900
$274,900
For more information regarding the value of a property, please contact us for a free consultation.
3 Beds
3 Baths
1,868 SqFt
SOLD DATE : 09/24/2025
Key Details
Sold Price $274,900
Property Type Condo
Sub Type Condominium
Listing Status Sold
Purchase Type For Sale
Square Footage 1,868 sqft
Price per Sqft $147
Subdivision Camden
MLS Listing ID 22032152
Sold Date 09/24/25
Bedrooms 3
Full Baths 2
Half Baths 1
HOA Fees $183/qua
HOA Y/N Yes
Year Built 2022
Tax Year 2024
Lot Size 3,920 Sqft
Acres 0.09
Property Sub-Type Condominium
Property Description
Modern Comfort Meets Convenience in Camden of Avon! Discover the perfect blend of style, space, and location in this stunning two-story townhome located in the highly desirable Camden community in Avon. Just minutes from premier shopping, dining, and entertainment-with quick access to I-74 and US-36-this home offers everything you need for modern living. Step inside to an inviting open-concept layout where the great room, kitchen, and dining area flow effortlessly together-ideal for both everyday living and entertaining. The kitchen boasts contemporary finishes, and a convenient flex space on the main floor gives you options for a home office, playroom, or workout area. Slide open the patio doors and step out onto your private outdoor space-perfect for morning coffee or evening relaxation. Upstairs, unwind in the luxurious primary suite featuring a tiled walk-in shower and a spa-like private bathroom. Two additional generously sized bedrooms offer comfort and flexibility, while the second-floor laundry room brings added ease to your daily routine. A versatile loft area provides even more space to lounge, work, or play. Whether you're a first-time buyer, downsizing, or looking for low-maintenance living with upscale touches, this Camden townhome is a must-see. Don't miss your opportunity to call this beautiful space home!
Location
State IN
County Hendricks
Rooms
Kitchen Kitchen Updated
Interior
Interior Features Bath Sinks Double Main, Kitchen Island, Eat-in Kitchen, Walk-In Closet(s), Wood Work Painted
Heating Forced Air
Cooling Central Air
Fireplace Y
Appliance Dishwasher, MicroHood, Gas Oven, Refrigerator
Exterior
Garage Spaces 2.0
View Y/N true
View Pond
Building
Story Two
Foundation Slab
Water Public
Architectural Style Traditional
Structure Type Vinyl With Brick
New Construction false
Schools
Elementary Schools Maple Elementary School
Middle Schools Avon Middle School North
High Schools Avon High School
School District Avon Community School Corp
Others
HOA Fee Include Entrance Common,Insurance,Lawncare,Maintenance
Ownership Mandatory Fee
Read Less Info
Want to know what your home might be worth? Contact us for a FREE valuation!

Our team is ready to help you sell your home for the highest possible price ASAP

© 2025 All listing information is courtesy of MIBOR Broker Listing Cooperative(R) as distributed by MLS Grid. All rights reserved.

"My job is to find and attract mastery-based agents to the office, protect the culture, and make sure everyone is happy! "






