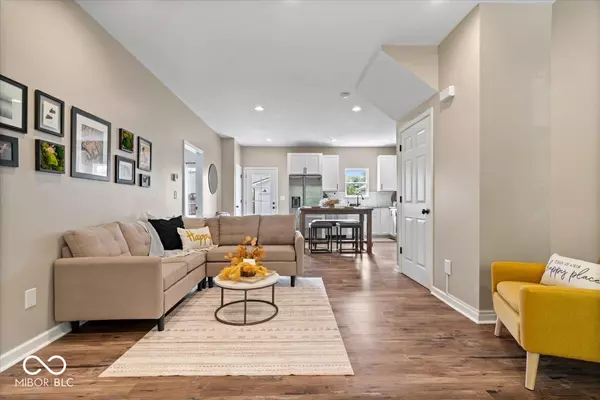$425,000
$430,000
1.2%For more information regarding the value of a property, please contact us for a free consultation.
5 Beds
4 Baths
2,700 SqFt
SOLD DATE : 09/24/2025
Key Details
Sold Price $425,000
Property Type Single Family Home
Sub Type Single Family Residence
Listing Status Sold
Purchase Type For Sale
Square Footage 2,700 sqft
Price per Sqft $157
Subdivision J M Ridenours 2Nd Add
MLS Listing ID 22050238
Sold Date 09/24/25
Bedrooms 5
Full Baths 3
Half Baths 1
HOA Y/N No
Year Built 2020
Tax Year 2024
Lot Size 5,662 Sqft
Acres 0.13
Property Sub-Type Single Family Residence
Property Description
*OPEN HOUSE SAT 11am-1pm* Stop the scroll-this GORGEOUS, nearly new 5 bed, 3.5 bath home with over 2,600 sqft and a finished basement is serving serious looks, income potential, and flexibility in one of Indy's hottest neighborhoods: Holy Cross, just minutes from Downtown and walkable. Built in 2020, this custom 2-story stunner brings the wow factor with tall ceilings, open-concept flow, and designer finishes throughout. The kitchen is dressed to impress-think stainless appliances, granite countertops, and those "I-need-this" floors. The main-level primary suite? It's giving spa day-with a walk-in closet, dual sinks, and a custom tile shower. Plus, main-level laundry means no dragging baskets upstairs. (You're welcome.) Upstairs, you'll find second living space-perfect for a second lounge, media room, or creativity central. But let's talk about the basement. This fully finished lower level has its own private-access apartment-ideal for Airbnb, long-term guests, or multi-generational living-with a separate entrance, its own laundry, and tons of charm. Alert: There's a second finished room in the basement, totally separate from the apartment. Use it as a workout space, storage, craft cave, or finish it into whatever your wild little heart desires. Outside, you'll love the low-maintenance composite siding and oversized, stick-built garage with room to spare. Upgraded & Top Notch Water Softener and Filtration from Kinetico! Oh, and the location? Steps to Bottleworks, Neidhammer Coffee, Ash & Elm, Futuro Pizza, and local parks. You can live here and live it up. Flexible. Fabulous. Income-producing. Walkable. MUST. SEE. This is not your average home-it's a whole vibe. And it's waiting for you.
Location
State IN
County Marion
Rooms
Basement Finished Walls, Walk-Out Access
Main Level Bedrooms 1
Kitchen Kitchen Updated
Interior
Interior Features Bath Sinks Double Main, In-Law Arrangement, Eat-in Kitchen, Supplemental Storage, Walk-In Closet(s)
Heating Natural Gas, Forced Air
Cooling Central Air
Fireplace Y
Appliance Dishwasher, Dryer, Electric Water Heater, Disposal, Microwave, Electric Oven, Refrigerator, Washer, Water Softener Owned
Exterior
Garage Spaces 2.0
View Y/N false
Building
Story Two
Foundation Concrete Perimeter
Water Public
Architectural Style Traditional
Structure Type Cement Siding
New Construction false
Schools
School District Indianapolis Public Schools
Read Less Info
Want to know what your home might be worth? Contact us for a FREE valuation!

Our team is ready to help you sell your home for the highest possible price ASAP

© 2025 Listings courtesy of MIBOR as distributed by MLS GRID. All Rights Reserved.

"My job is to find and attract mastery-based agents to the office, protect the culture, and make sure everyone is happy! "






