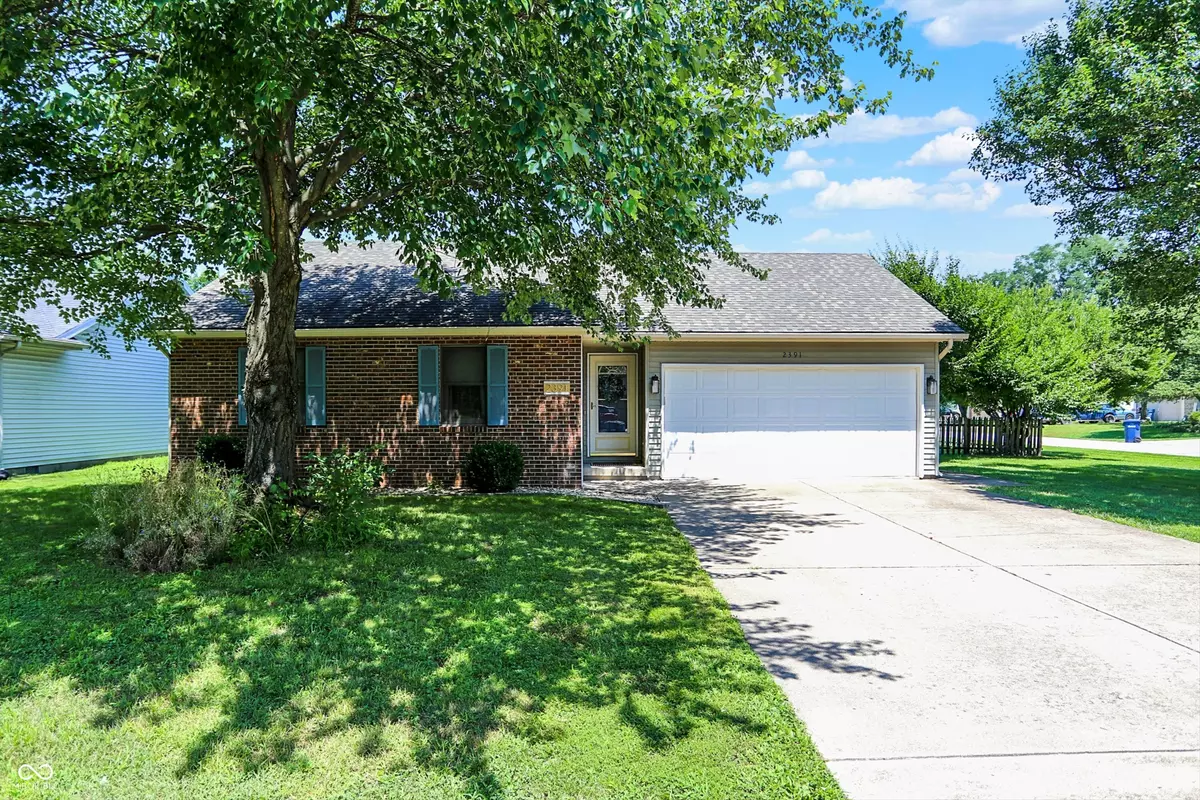$200,000
$200,000
For more information regarding the value of a property, please contact us for a free consultation.
3 Beds
2 Baths
1,168 SqFt
SOLD DATE : 09/26/2025
Key Details
Sold Price $200,000
Property Type Single Family Home
Sub Type Single Family Residence
Listing Status Sold
Purchase Type For Sale
Square Footage 1,168 sqft
Price per Sqft $171
Subdivision Kensington
MLS Listing ID 22052467
Sold Date 09/26/25
Bedrooms 3
Full Baths 2
HOA Fees $41/ann
HOA Y/N Yes
Year Built 1994
Tax Year 2024
Lot Size 0.280 Acres
Acres 0.28
Property Sub-Type Single Family Residence
Property Description
Welcome to 2391 Kings Ct, a well-maintained, move-in ready 3-bedroom, 2-bath ranch-style home located in Kensington subdivision of Terre Haute's East side. This single-level home offers 1,168 square feet of comfortable living space with a smart, functional layout. Inside, you'll find a spacious living area, an open kitchen with ample cabinetry, and a convenient dining space perfect for everyday meals or entertaining. The primary suite includes a private full bath, while two additional bedrooms and a second full bath provide flexibility for family, guests, or a home office. Step outside to enjoy your fully fenced backyard, ideal for pets, kids, or outdoor gatherings. Being situated on a corner lot means more yard space, added privacy, and great curb appeal. The home also features an attached 2-car garage, a low-maintenance exterior, and sits in a quiet, established neighborhood close to shopping, dining, and schools.
Location
State IN
County Vigo
Rooms
Main Level Bedrooms 3
Interior
Interior Features Vaulted Ceiling(s), Paddle Fan
Heating Electric
Cooling Central Air
Fireplace Y
Appliance Dishwasher, Electric Water Heater, Refrigerator
Exterior
Exterior Feature Storage Shed
Garage Spaces 2.0
Building
Story One
Foundation Crawl Space
Water Public
Architectural Style Ranch
Structure Type Brick,Vinyl Siding
New Construction false
Schools
Elementary Schools Sugar Grove Elementary School
Middle Schools Sarah Scott Middle School
High Schools Terre Haute South Vigo High School
School District Vigo County School Corp
Others
Ownership Mandatory Fee,Voluntary Fee
Read Less Info
Want to know what your home might be worth? Contact us for a FREE valuation!

Our team is ready to help you sell your home for the highest possible price ASAP

© 2025 All listing information is courtesy of MIBOR Broker Listing Cooperative(R) as distributed by MLS Grid. All rights reserved.

"My job is to find and attract mastery-based agents to the office, protect the culture, and make sure everyone is happy! "






