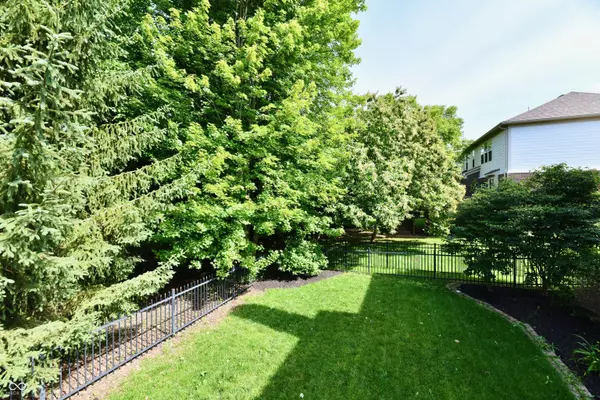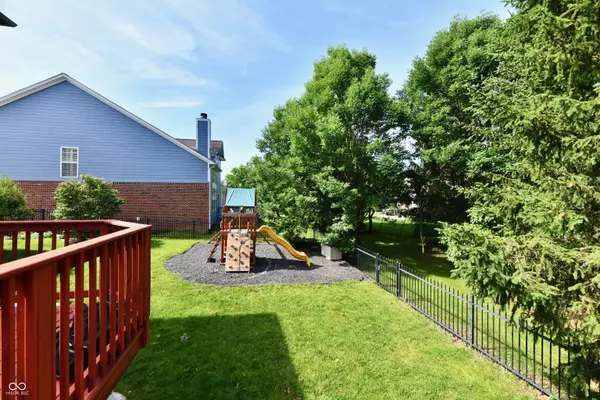$677,500
$729,900
7.2%For more information regarding the value of a property, please contact us for a free consultation.
4 Beds
4 Baths
5,115 SqFt
SOLD DATE : 09/26/2025
Key Details
Sold Price $677,500
Property Type Single Family Home
Sub Type Single Family Residence
Listing Status Sold
Purchase Type For Sale
Square Footage 5,115 sqft
Price per Sqft $132
Subdivision Cherry Creek Estates
MLS Listing ID 22046588
Sold Date 09/26/25
Bedrooms 4
Full Baths 3
Half Baths 1
HOA Fees $41/Semi-Annually
HOA Y/N Yes
Year Built 2006
Tax Year 2024
Lot Size 0.270 Acres
Acres 0.27
Property Sub-Type Single Family Residence
Property Description
Meticulously maintained home on a quiet cul-de-sac in Cherry Creek Estates. This home offers 4 bedrooms possibly 5 with 3 1/2 baths. The 2 story entry flows into the 2 story family room with a fireplace and beautiful maple hardwoods throughout. You will enjoy cooking and entertaining in the island kitchen with stainless appliances, granite countertops, double ovens, walk-in pantry, and butler pantry/coffee bar.The den serves as the perfect office or possibly a 5th bdrm with convenient 1/2 bath nearby. The Owner's Suite features dbl sinks, whirlpool tub and walk-in closet. Bedrooms 2&3 have a Jack 'n Jill bath, 4th bdrm has a full bath. The full basement is plumbed for a bath and and a bar area w/egress windows. Mature treeline offers backyard privacy for your raised deck and wrought iron fenced backyard. An oversized side entry 3 car garage with storage system, in home dual staircases, an irrigation system, Culligan reverse osmosis system at the kitchen sink, large green space directly across the street for outdoor activities are just a few of the many amenities you will find in this stunning Carmel home. Very private location with lots of room to park and entertain. Per owner: the backyard extends several feet beyond the fence.
Location
State IN
County Hamilton
Rooms
Basement Ceiling - 9+ feet, Daylight, Egress Window(s), Full, Roughed In
Interior
Interior Features High Ceilings, Vaulted Ceiling(s), Walk-In Closet(s), Hardwood Floors, Eat-in Kitchen, Entrance Foyer, Wired for Data, Kitchen Island, Pantry
Heating Forced Air, Natural Gas
Cooling Central Air
Fireplaces Number 1
Fireplaces Type Family Room, Gas Starter, Wood Burning
Equipment Smoke Alarm, Sump Pump
Fireplace Y
Appliance Gas Cooktop, Dishwasher, Dryer, Disposal, Gas Water Heater, Exhaust Fan, Microwave, Oven, Double Oven, Convection Oven, Range Hood, Refrigerator, Washer, Water Purifier, Water Softener Owned
Exterior
Exterior Feature Playset, Sprinkler System
Garage Spaces 3.0
Utilities Available Natural Gas Connected
Building
Story Two
Foundation Concrete Perimeter
Water Public
Architectural Style Contemporary, Traditional
Structure Type Brick,Cement Siding
New Construction false
Schools
School District Carmel Clay Schools
Others
HOA Fee Include Entrance Common,Maintenance,ParkPlayground,Snow Removal,Tennis Court(s),Trash
Ownership Mandatory Fee
Read Less Info
Want to know what your home might be worth? Contact us for a FREE valuation!

Our team is ready to help you sell your home for the highest possible price ASAP

© 2025 Listings courtesy of MIBOR as distributed by MLS GRID. All Rights Reserved.

"My job is to find and attract mastery-based agents to the office, protect the culture, and make sure everyone is happy! "






