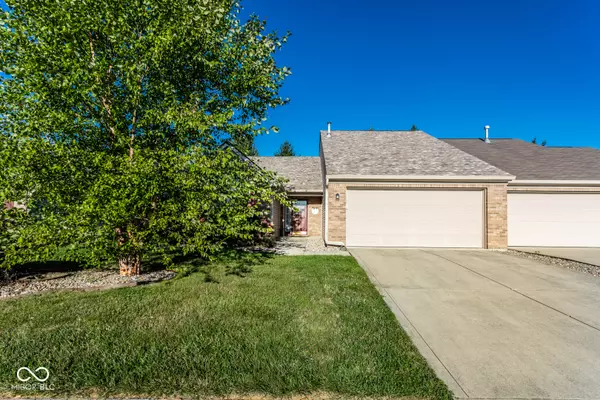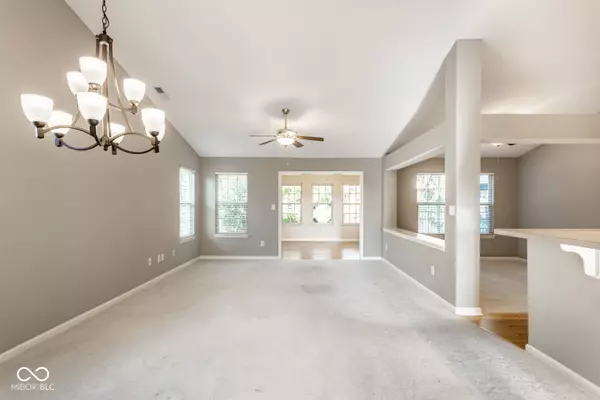$250,000
$255,000
2.0%For more information regarding the value of a property, please contact us for a free consultation.
2 Beds
2 Baths
1,538 SqFt
SOLD DATE : 09/30/2025
Key Details
Sold Price $250,000
Property Type Single Family Home
Sub Type Single Family Residence
Listing Status Sold
Purchase Type For Sale
Square Footage 1,538 sqft
Price per Sqft $162
Subdivision Meadowlark Lakes
MLS Listing ID 22059249
Sold Date 09/30/25
Bedrooms 2
Full Baths 2
HOA Fees $41/Semi-Annually
HOA Y/N Yes
Year Built 2005
Tax Year 2024
Lot Size 6,098 Sqft
Acres 0.14
Property Sub-Type Single Family Residence
Property Description
Welcome home to low maintenance living at 1218 Partridge Dr. in desirable Meadowlark Lakes. This lovely patio home has been meticulously maintained. Boasting a split floor plan with 2 bedrooms, 2 full bathrooms, a flowing open living space featuring a great room, dining area, kitchen and office/den with soaring cathedral ceilings and a charming sunroom. Nicely sized primary retreat with cathedral ceilings, a spacious bathroom with large shower and walk in closet. The secondary bedroom is a perfect place for your guests to stay with the built in Murphy bed and adjoining bath with new walk in shower. A custom rear fenced in patio will be a great place to grill and enjoy peaceful evenings. Several updates including; stainless steel appliances, washer/dryer, HVAC, Water softener, Reverse osmosis system, landscaping, new roof and much more! Incredible location conveniently located to restaurants, shopping, highway access and Avon schools.
Location
State IN
County Hendricks
Rooms
Main Level Bedrooms 2
Interior
Interior Features Attic Access, Bath Sinks Double Main, Breakfast Bar, Cathedral Ceiling(s), Paddle Fan, Hi-Speed Internet Availbl, Pantry, Smart Thermostat, Walk-In Closet(s), Wood Work Painted
Heating Forced Air, Natural Gas
Cooling Central Air
Equipment Smoke Alarm
Fireplace Y
Appliance Dishwasher, Dryer, Disposal, Gas Water Heater, MicroHood, Electric Oven, Refrigerator, Washer, Water Purifier, Water Softener Owned
Exterior
Garage Spaces 2.0
Utilities Available Cable Available, Electricity Connected, Natural Gas Connected, Sewer Connected, Water Connected
Building
Story One
Foundation Slab
Water Public
Architectural Style Ranch, Traditional
Structure Type Vinyl With Brick
New Construction false
Schools
High Schools Avon High School
School District Avon Community School Corp
Others
HOA Fee Include Entrance Common,Insurance,Lawncare,Maintenance,Management,Snow Removal,Trash
Ownership Mandatory Fee
Read Less Info
Want to know what your home might be worth? Contact us for a FREE valuation!

Our team is ready to help you sell your home for the highest possible price ASAP

© 2025 Listings courtesy of MIBOR as distributed by MLS GRID. All Rights Reserved.

"My job is to find and attract mastery-based agents to the office, protect the culture, and make sure everyone is happy! "






