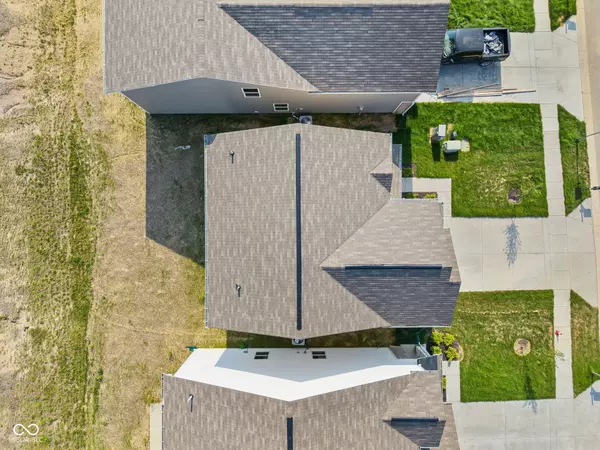$296,095
$294,555
0.5%For more information regarding the value of a property, please contact us for a free consultation.
4 Beds
3 Baths
1,686 SqFt
SOLD DATE : 09/19/2025
Key Details
Sold Price $296,095
Property Type Single Family Home
Sub Type Single Family Residence
Listing Status Sold
Purchase Type For Sale
Square Footage 1,686 sqft
Price per Sqft $175
Subdivision Pennington
MLS Listing ID 22005012
Sold Date 09/19/25
Bedrooms 4
Full Baths 2
Half Baths 1
HOA Fees $41/ann
HOA Y/N Yes
Year Built 2024
Tax Year 2024
Lot Size 3,920 Sqft
Acres 0.09
Property Sub-Type Single Family Residence
Property Description
Welcome to your dream home! This stunning new construction is a 4-bedroom, 2.5-bath craftsman-style beauty with a deluxe elevation. Step inside to discover a well designed, open floor plan with all-vinyl flooring throughout the first floor, perfect for easy maintenance and modern living. The heart of the home is the kitchen, boasting a center island and stainless steel appliances, ideal for family gatherings or entertaining. The second floor offers well-appointed bedrooms, including a luxurious primary suite with double vanities in the en-suite bath, and an additional full bathroom with its own double vanities, making busy mornings a breeze! With a 2-car garage and plenty of thoughtful upgrades, this home perfectly blends comfort, style, and convenience. This is where your new chapter begins.
Location
State IN
County Marion
Interior
Interior Features Attic Access, Bath Sinks Double Main, Wired for Data, Pantry
Heating Electric, Forced Air
Cooling Central Air
Fireplace N
Appliance Dishwasher, Microwave, Electric Oven
Exterior
Garage Spaces 2.0
Building
Story Two
Foundation Slab
Water Public
Architectural Style Craftsman
Structure Type Vinyl With Brick
New Construction true
Schools
Elementary Schools Sunny Heights Elementary School
High Schools Warren Central High School
School District Msd Warren Township
Others
HOA Fee Include Snow Removal,Trash
Ownership Mandatory Fee
Read Less Info
Want to know what your home might be worth? Contact us for a FREE valuation!

Our team is ready to help you sell your home for the highest possible price ASAP

© 2025 Listings courtesy of MIBOR as distributed by MLS GRID. All Rights Reserved.

"My job is to find and attract mastery-based agents to the office, protect the culture, and make sure everyone is happy! "






