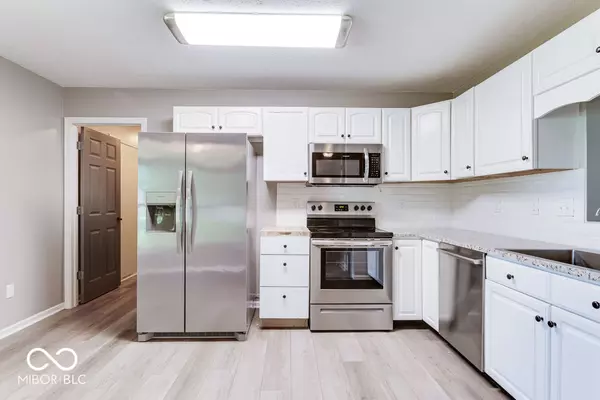$315,000
$315,000
For more information regarding the value of a property, please contact us for a free consultation.
3 Beds
2 Baths
1,308 SqFt
SOLD DATE : 09/25/2025
Key Details
Sold Price $315,000
Property Type Single Family Home
Sub Type Single Family Residence
Listing Status Sold
Purchase Type For Sale
Square Footage 1,308 sqft
Price per Sqft $240
Subdivision Ashwood
MLS Listing ID 22055252
Sold Date 09/25/25
Bedrooms 3
Full Baths 2
HOA Fees $12/Semi-Annually
HOA Y/N Yes
Year Built 1998
Tax Year 2024
Lot Size 9,147 Sqft
Acres 0.21
Property Sub-Type Single Family Residence
Property Description
Beautifully updated 3-bedroom, 2-bath ranch with a split floorplan and vaulted ceiling in the family room. In the past two years, this home has been refreshed with LVP flooring, fresh paint, stainless steel appliances, Bosch dishwasher, updated lighting/ceiling fans, faucets, and fully updated bathrooms. Major improvements include NEW windows, rear door, garage door opener, heated garage, instant hot water system, reverse osmosis filtration, and full-yard sprinkler. Comfort and efficiency are ensured with a 2-year-old furnace, 3-year-old central air, 6-7-year-old roof, and newer washer and dryer included. The primary suite offers a walk-in closet, and there's a dedicated laundry room. Enjoy a private backyard with a custom bar-perfect for entertaining. All in a desirable neighborhood within the top-rated Fishers school district, just minutes from I-69, IN-37, parks, and schools.
Location
State IN
County Hamilton
Rooms
Main Level Bedrooms 3
Kitchen Kitchen Updated
Interior
Interior Features Cathedral Ceiling(s), Vaulted Ceiling(s), Walk-In Closet(s), Eat-in Kitchen, Pantry
Heating Forced Air, Electric, Natural Gas
Cooling Central Air
Equipment Security System, Smoke Alarm
Fireplace Y
Appliance Dishwasher, Dryer, Disposal, Gas Water Heater, MicroHood, Refrigerator, Washer
Exterior
Garage Spaces 2.0
Building
Story One
Foundation Slab
Water Public
Architectural Style Traditional
Structure Type Brick,Vinyl Siding
New Construction false
Schools
Elementary Schools Sand Creek Elementary
Middle Schools Fall Creek Junior High
High Schools Fishers High School
School District Hamilton Southeastern Schools
Others
HOA Fee Include Association Home Owners,Insurance,Maintenance,ParkPlayground
Ownership Mandatory Fee
Read Less Info
Want to know what your home might be worth? Contact us for a FREE valuation!

Our team is ready to help you sell your home for the highest possible price ASAP

© 2025 Listings courtesy of MIBOR as distributed by MLS GRID. All Rights Reserved.

"My job is to find and attract mastery-based agents to the office, protect the culture, and make sure everyone is happy! "






